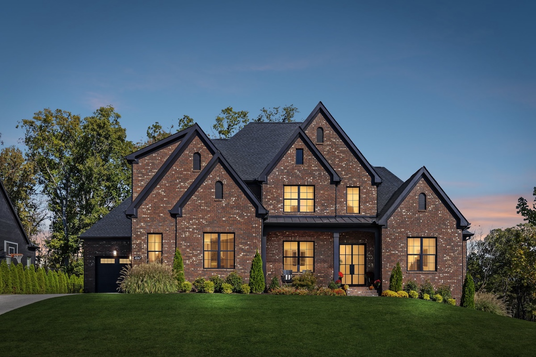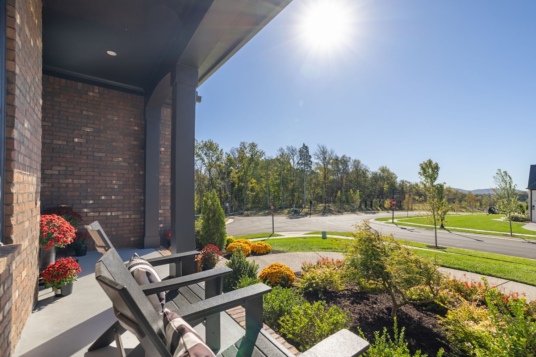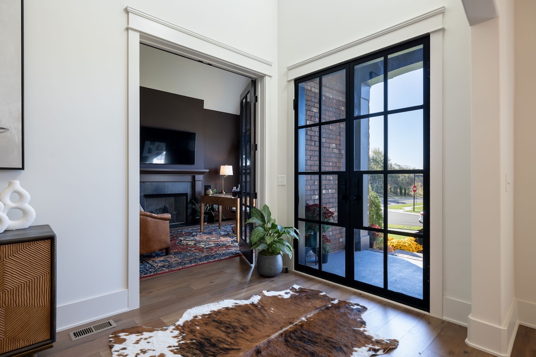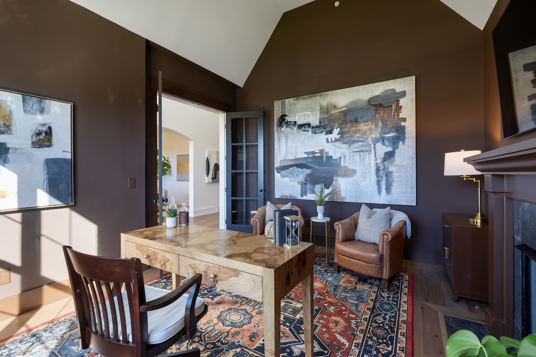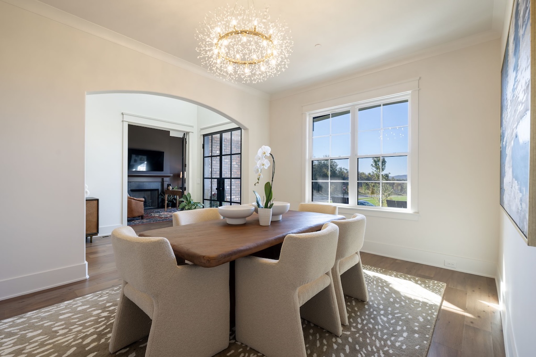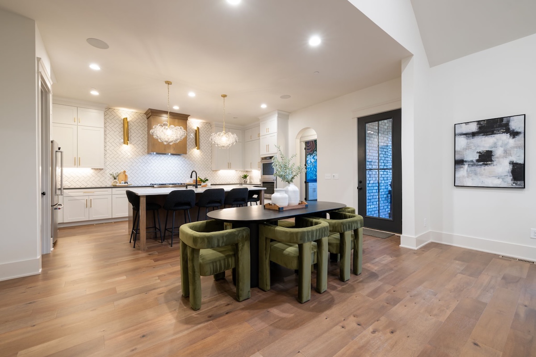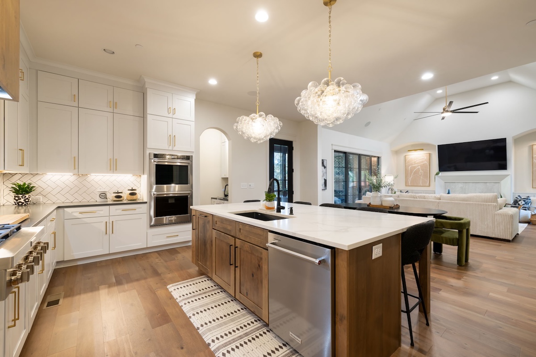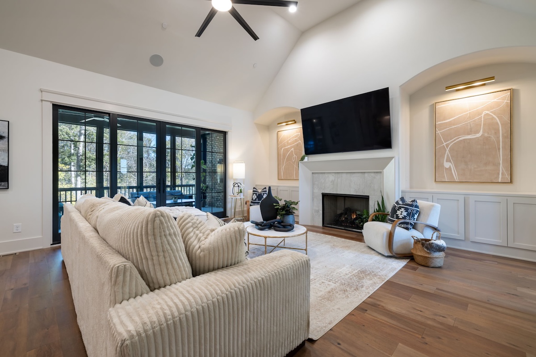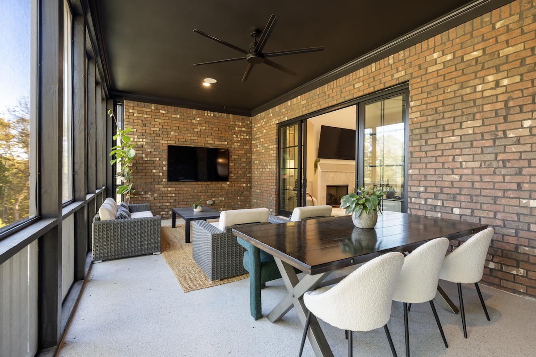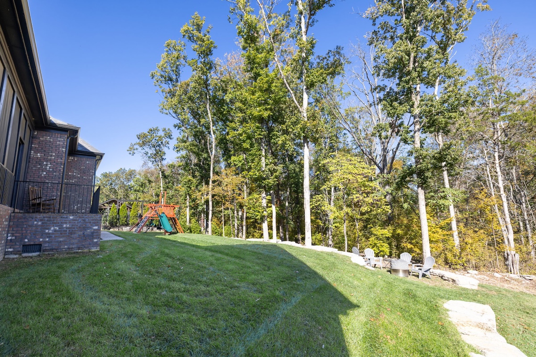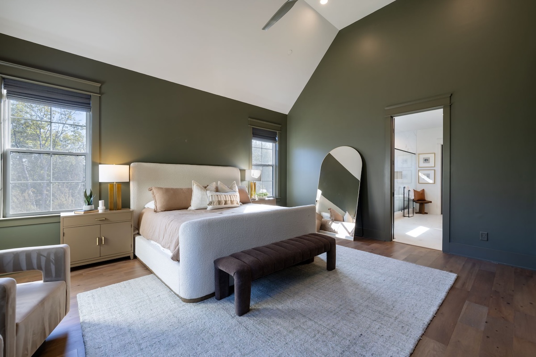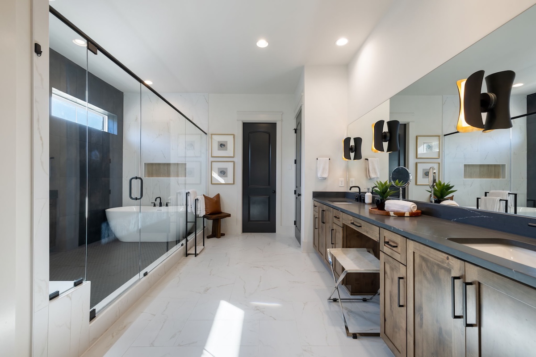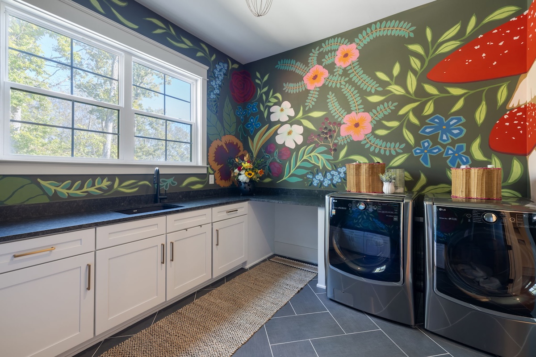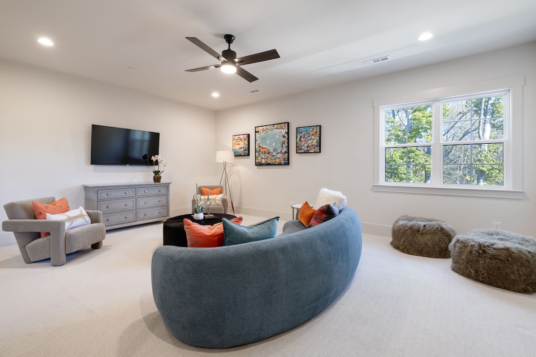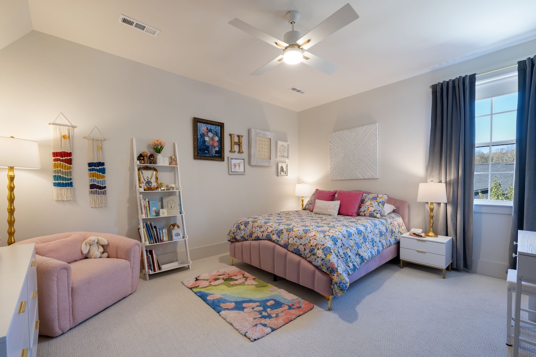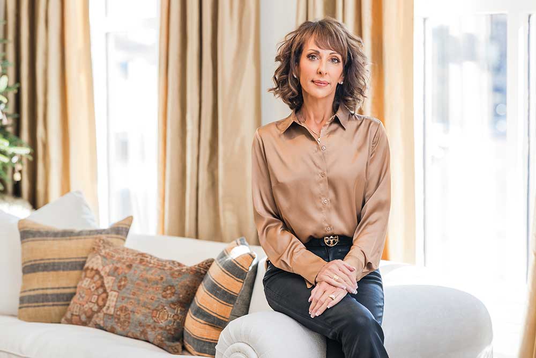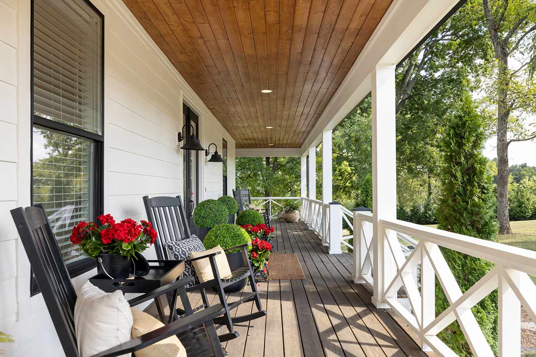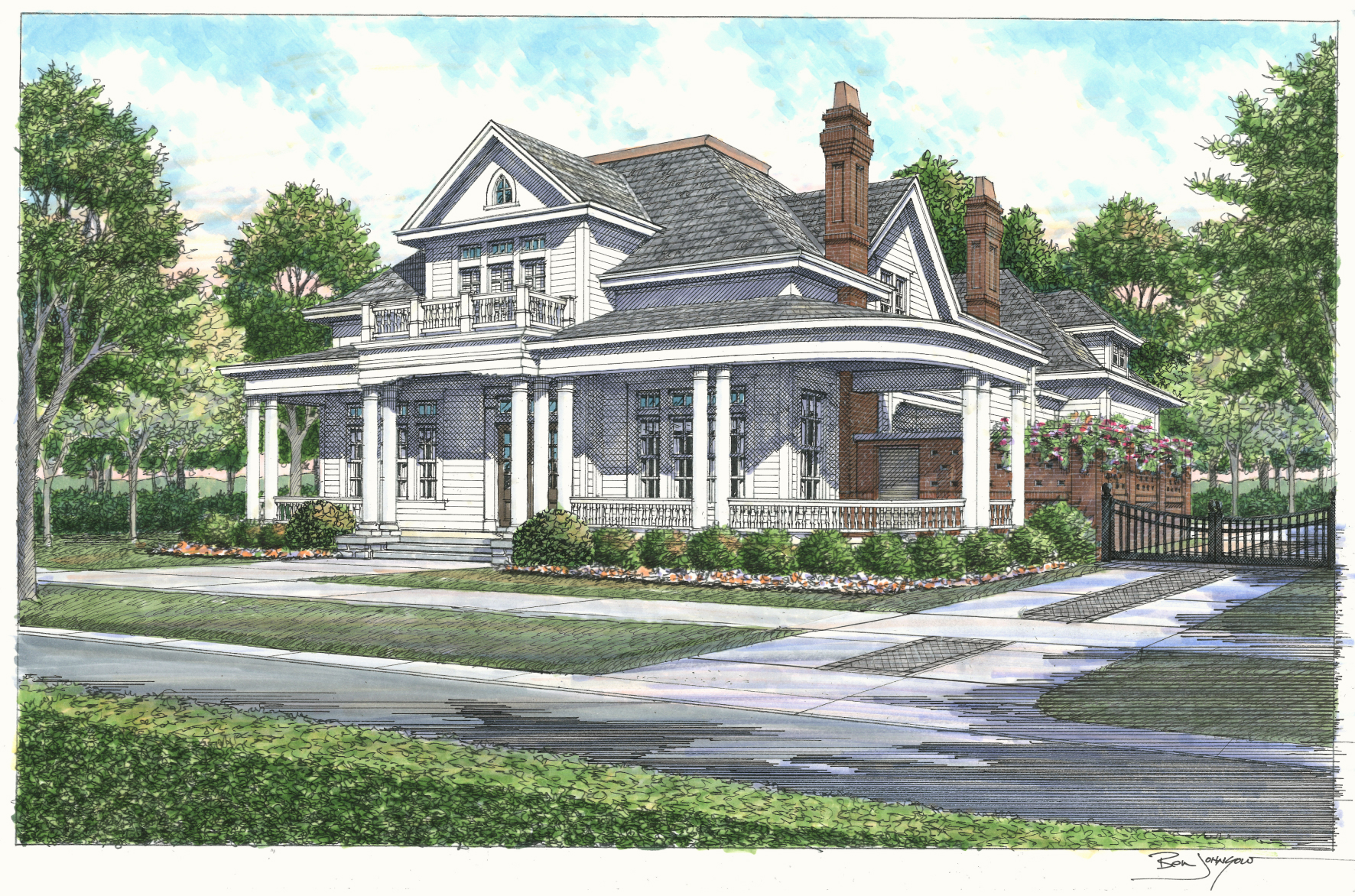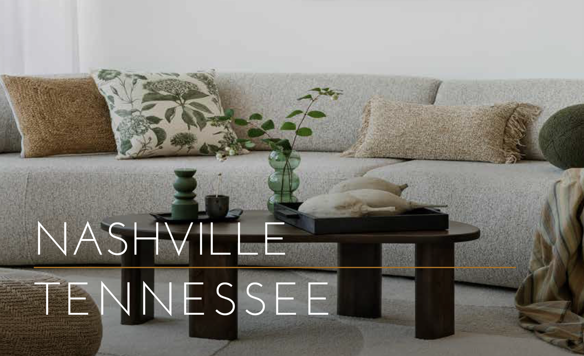Featured first in Style Blueprint!
Nestled on a quiet cul-de-sac in Brentwood, 4067 San Gabriel Lane offers a brand-new level of custom luxury rarely found at this price point. Built in 2024, this spectacular residence offers 4,785 square feet of living space, with five bedrooms, five full bathrooms, and one half bathroom.
Listed by Paula Hinegardner of the Paula Hinegardner Group, Keller Williams Realty, this home combines thoughtful craftsmanship, high-end finishes, and unmatched value in one of Williamson County’s most sought-after neighborhoods.
Located in Brentwood’s Pasadena subdivision, the home backs up to a wooded common area, ensuring privacy while maintaining access to key amenities. Residents benefit from being zoned for award-winning Williamson County Schools, and the residence is just a short drive from popular dining options as well as I-65 and the community of Cool Springs.
As you approach the home, its striking presence is defined by a beautiful front porch with amazing views and a custom iron-and-glass front door. As you step inside, you’re greeted by soaring ceilings and modern finishes that flow throughout the open floor plan.
The front porch overlooks the tree-lined streets of the Pasadena subdivision, inviting you to unwind.
A home office and formal dining room flank the front entryway.
The main level features several thoughtfully designed spaces for both everyday life and entertaining. A beautiful office with a fireplace provides a comfortable, quiet workspace or a cozy den for reading. Across the hall, an elegant formal dining room is bathed in natural light and perfectly scaled for hosting special occasions.
The home office, complete with a cozy fireplace, is the ultimate retreat.
Perfect for gatherings of all sizes, the formal dining room is ideal for hosting holidays and other celebrations.
At the heart of the home, the kitchen is a luxurious showstopper. Every detail has been meticulously chosen to combine impeccable style and function. Professional-grade appliances make cooking a breeze, and custom cabinetry and quartz countertops create a sleek aesthetic.
A spacious island with custom lighting serves as the centerpiece, making it the hub for casual meals and lively gatherings. The kitchen flows seamlessly into the expansive great room, where custom built-ins flank a striking fireplace.
This kitchen features a large island for casual conversation and casual everyday dining.
The kitchen is a home cook’s dream, showcasing professional-grade appliances and custom cabinetry.
Perhaps one of the home’s most desirable features is its seamless connection to the outdoors. An eye-catching wall of glass in the great room opens to reveal a screened outdoor living space. The screened-in room is ideal for year-round enjoyment, offering a view of the private backyard. It significantly extends the main living space — and it’s perfect for enjoying morning coffee or evening cocktails.
The great room flows seamlessly into the outdoors through a stunning wall of glass.
The screened-in outdoor living area is a true retreat, offering a comfortable space to enjoy the wooded views year-round.
The back yard leads into a protected wooded area, offering a peaceful sanctuary for both relaxation and play.
As you make your way back inside, the main-level primary suite is a luxe retreat. The space boasts vaulted ceilings and expansive windows that flood the room with natural light. The spa-like primary bath is a high-end masterpiece, featuring a custom tiled “wet room” — a dedicated space that combines a soaking tub and an oversized shower.
Designed as the ultimate retreat, the primary suite offers both comfort and sophisticated finishes.
The primary bath features a custom “wet room,” which combines a freestanding soaking tub and an oversized walk-in shower.
For added convenience, a first-floor guest suite is perfect for overnight stays or a secondary office, and a colorful, custom-appointed laundry and mudroom complete the main-level living spaces.
Say goodbye to clutter! Custom cabinetry in this bright laundry room/mudroom ensures everything stays neatly organized.
Upstairs, the home continues to impress with functional and fun spaces. Three additional bedroom suites offer comfort and privacy for both family members and guests. Additionally, the large media room sets the stage for entertainment, whether it’s for family movie nights, kids’ playtime, or game day watch parties.
For the fitness enthusiast, the three-car garage includes a carriage bay that has been thoughtfully converted into a professional home gym. However, the space can be easily converted back to parking, if desired.
The dedicated media room is ideal for family fun, offering a cozy and versatile space for movie marathons and casual hangouts.
One of three generously sized upstairs bedroom suites, this space provides family members or guests with their own space, complete with comfort and style.
From spectacular custom finishes and unmatched privacy on a quiet cul-de-sac, 4067 San Gabriel Lane offers a rare blend of modern sophistication and value in Brentwood’s luxury market. Are you ready to call this beauty home?
This Brentwood home is listed by Paula Hinegardner of Paula Hinegardner Group, Keller Williams Realty.
For more information or to schedule a showing, contact Paula at phinegardner@me.com or (615) 618-1330.
Paula Hinegardner | License number: 322409

