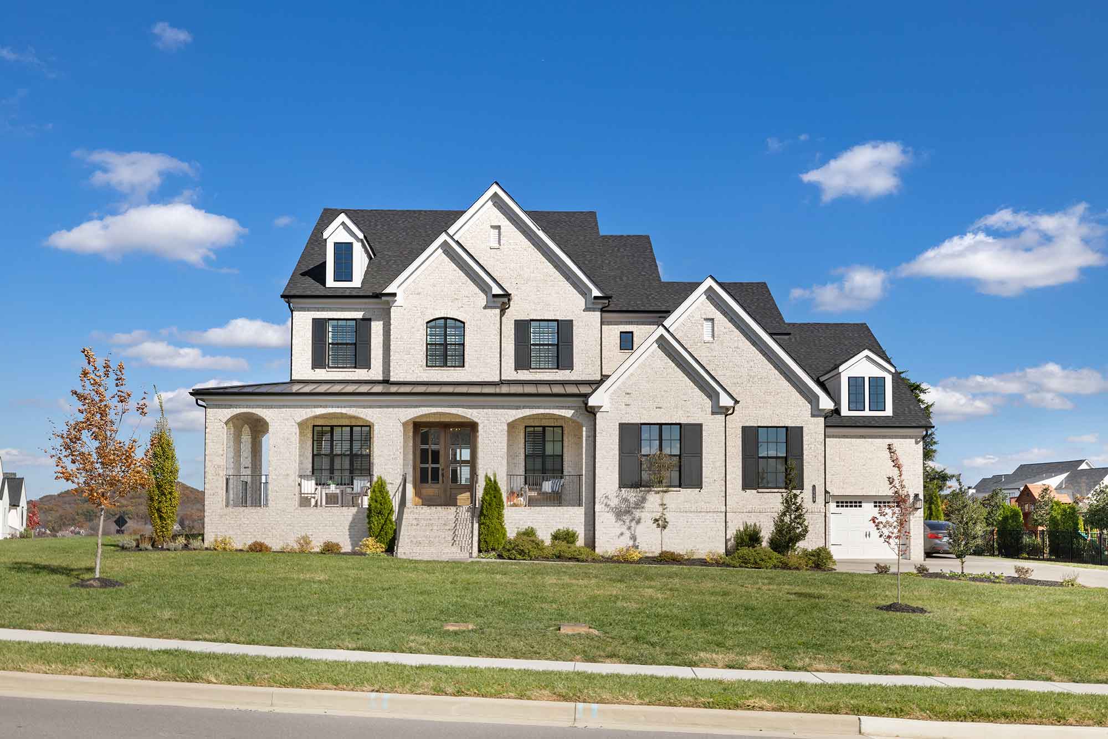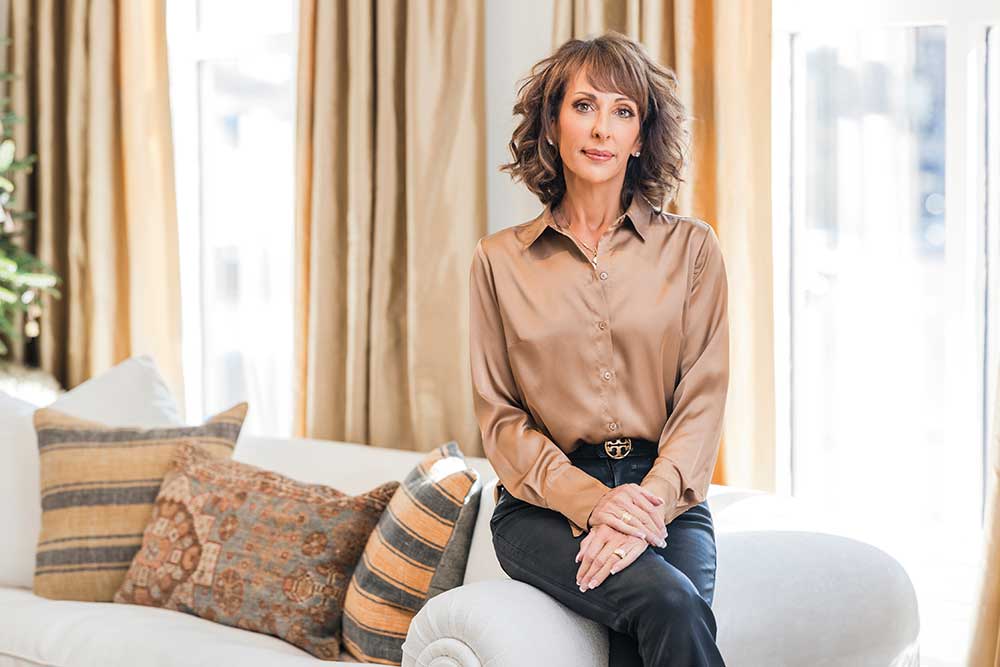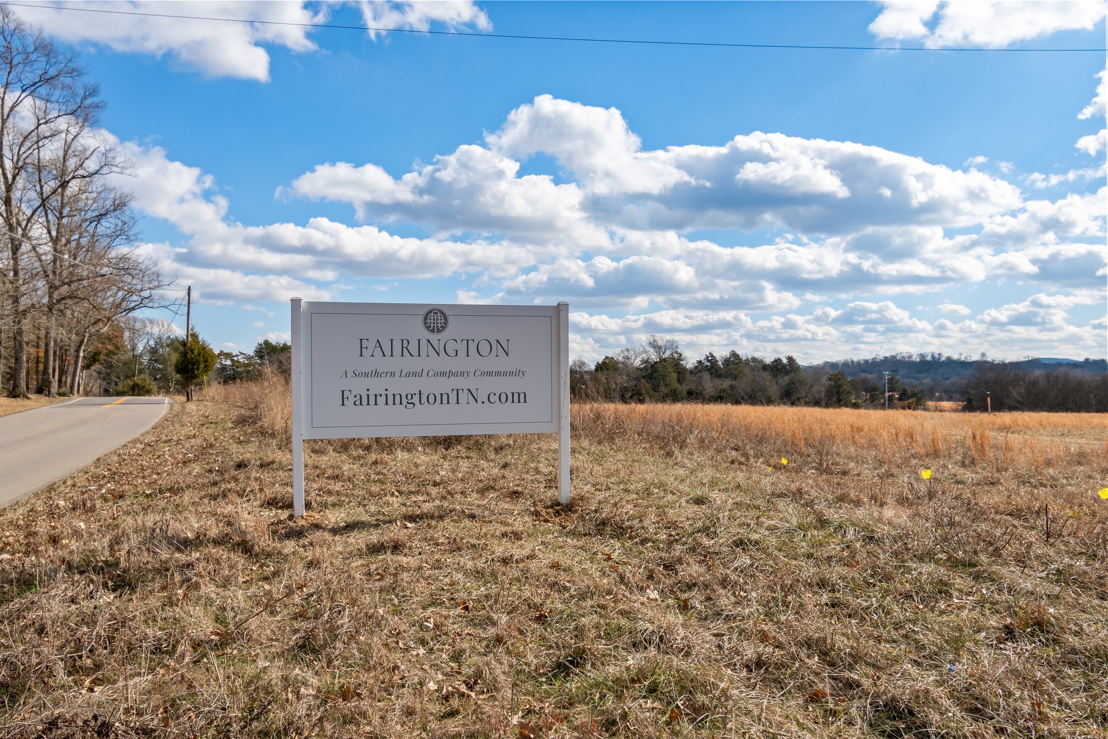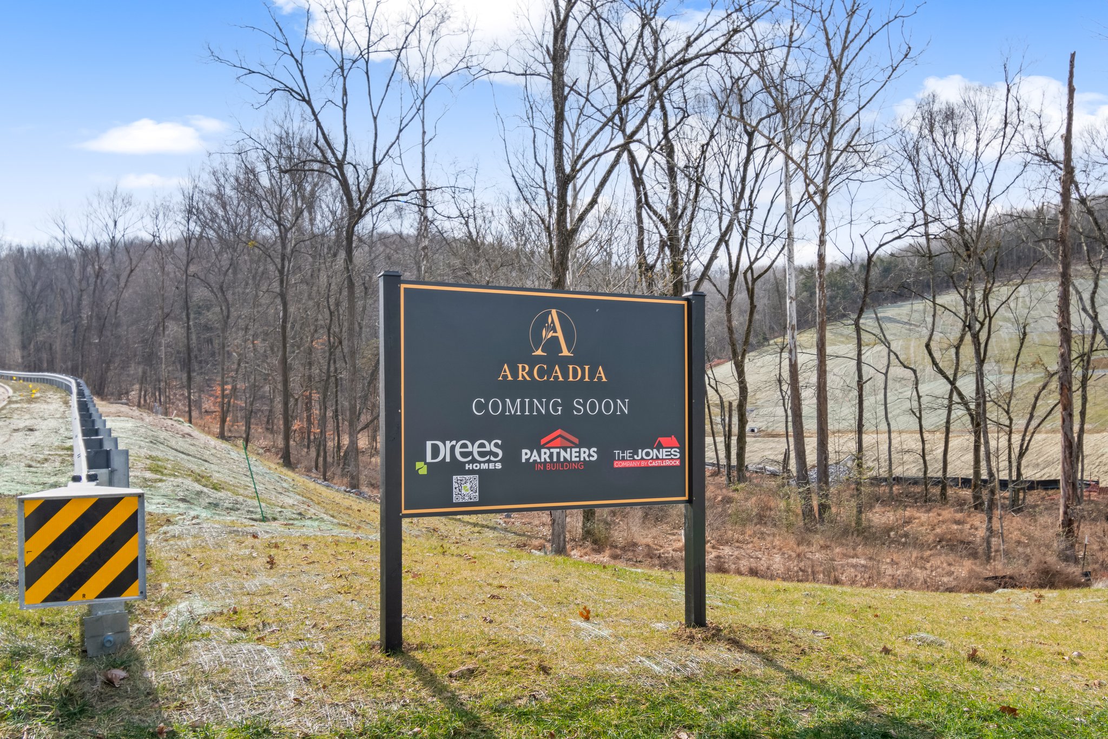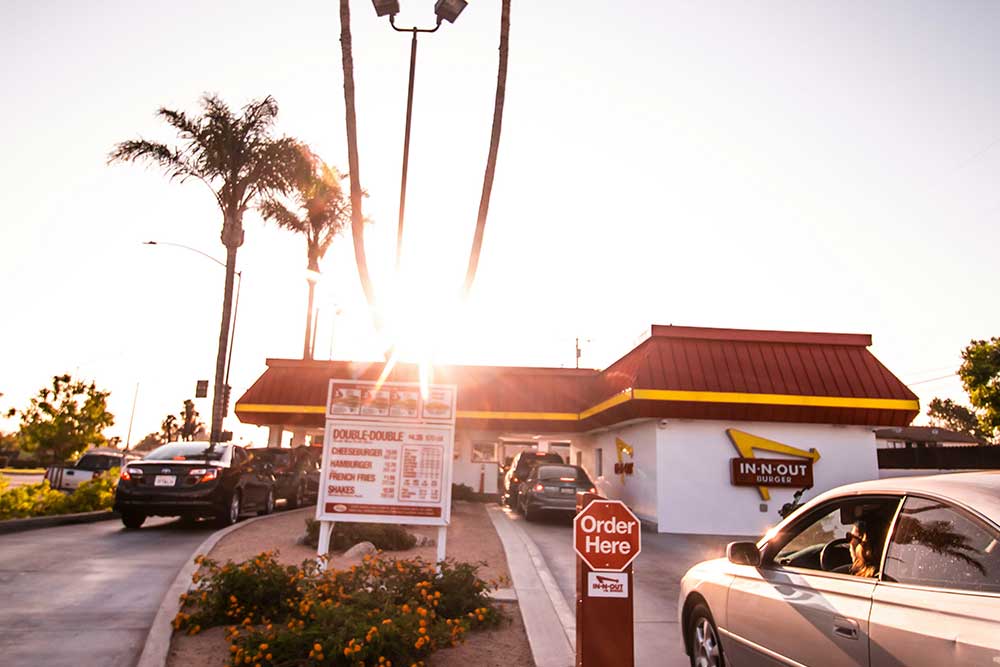Located in an upscale Brentwood neighborhood amongst rolling hills and lush greenery is a charming 4,564-square-foot home that just hit the market! With more than $300,000 in upgrades, the home boasts multi-level indoor and outdoor living spaces as well as cozy architectural details.
Located in the Traditions subdivision, 1860 Charity Drive is move-in ready and was constructed in 2021, sitting on professionally manicured land. The five-bedroom, five-and-a-half-bathroom home is zoned for Kenrose Elementary, Woodland Middle, and Ravenswood High and connected to Brentwood’s 40+ miles of hiking and biking trails.
As you approach the property, you’ll immediately notice the stately all-brick exterior and charming wrap-around porch. Around the back of the home, you’ll find one of the property’s many outstanding features: a beautiful covered porch with a fireplace overlooking a grill patio and a flat, fenced yard.
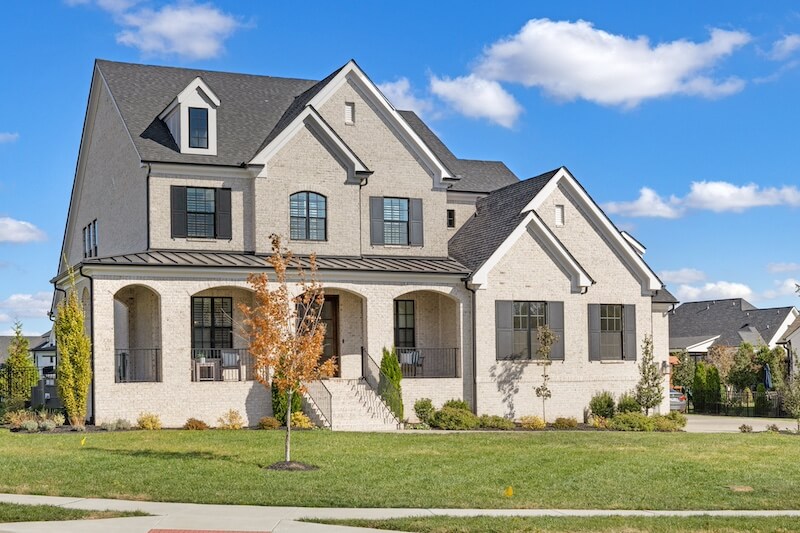
1860 Charity Drive is the total package and a rare Brentwood find, as it’s move-in ready and listed for under $2M!
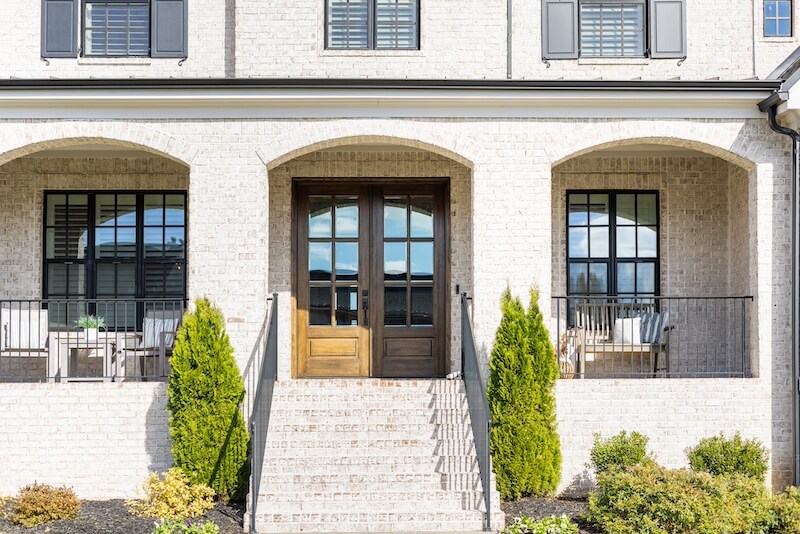
1860 Charity Drive is the total package and a rare Brentwood find, as it’s move-in ready and listed for under $2M!
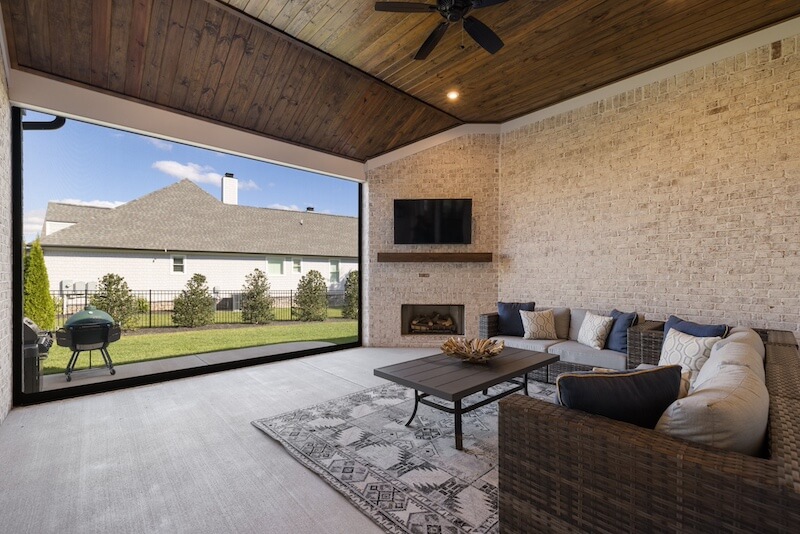
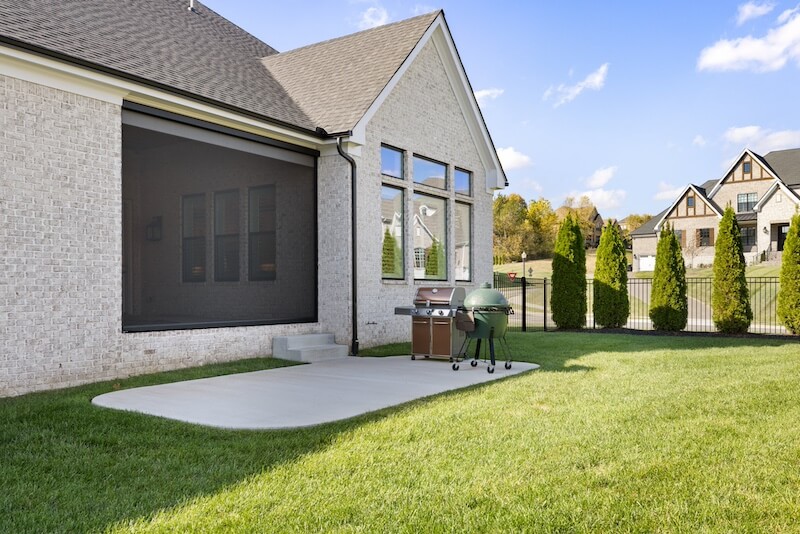
When you enter the home, you’re greeted by a formal dining room and an at-home office — each situated on either side of the foyer. As you continue through the home, the space flows seamlessly into the kitchen, which offers high-end stainless steel appliances, a spacious center island with a farmhouse sink, and a lovely dining nook.
Just off the kitchen is a bright and airy great room complete with a vaulted ceiling, a welcoming fireplace, and a wall of windows. It makes the perfect spot to host friends and family, or unwind after a long day.
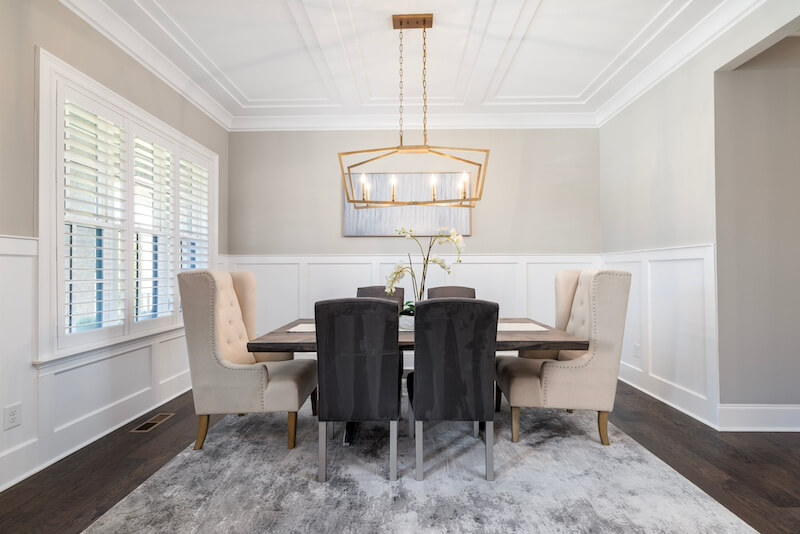
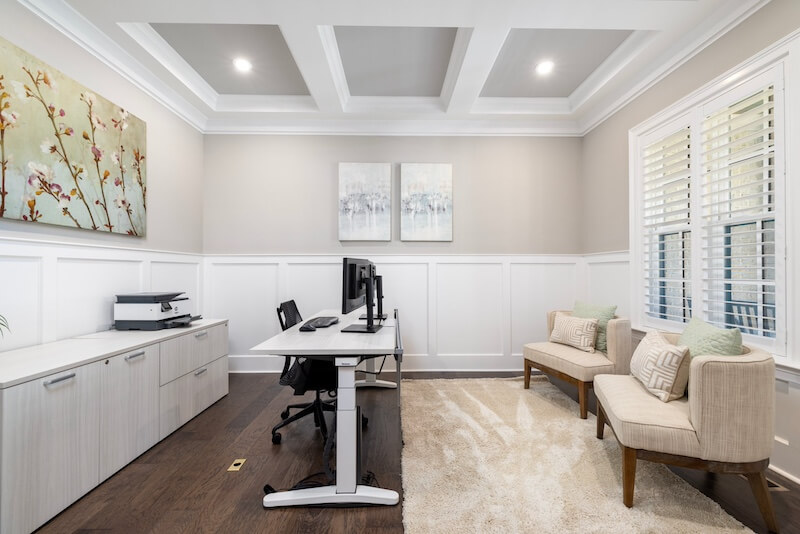
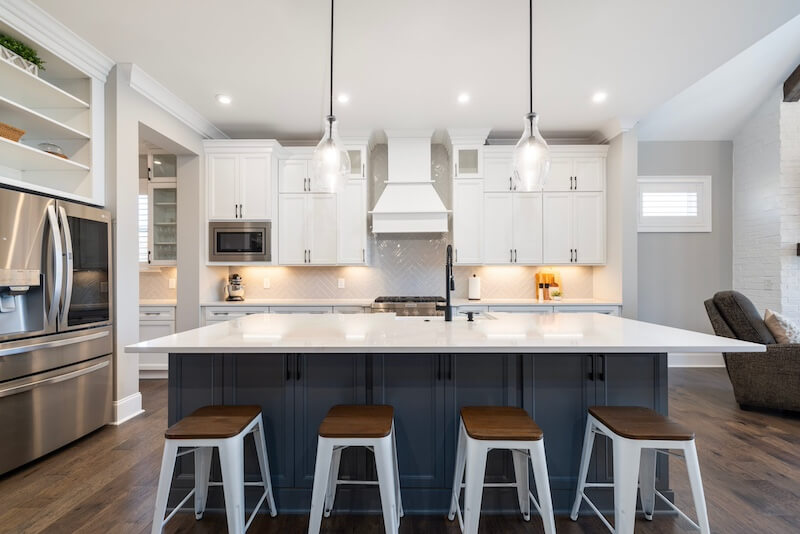
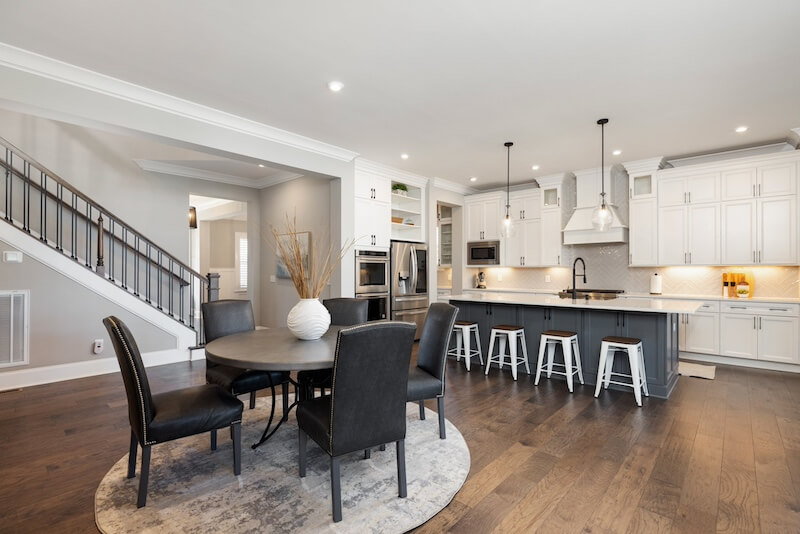
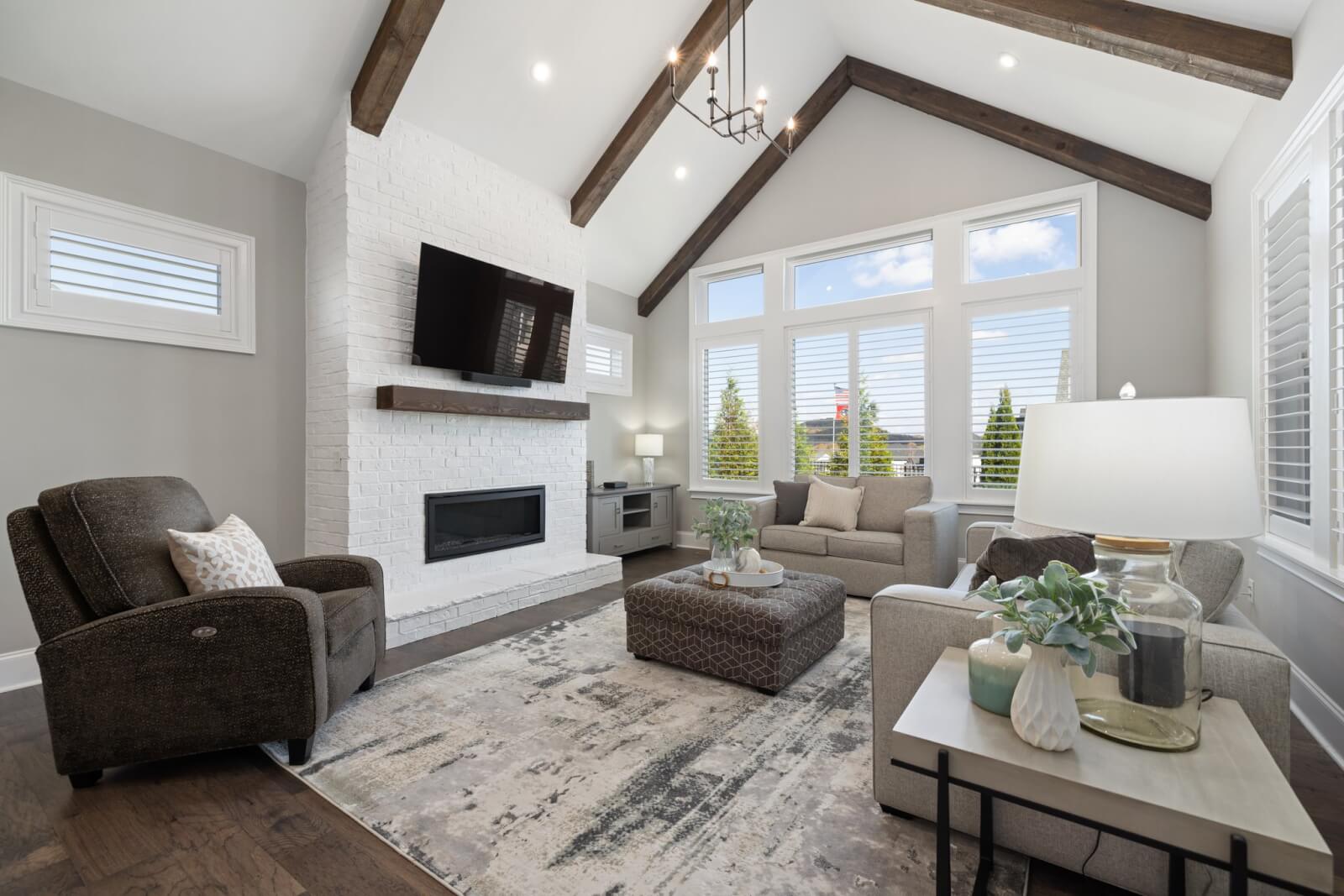
The luxurious primary suite is the ideal space for future homeowners to relax and unwind. The room includes a spa-like bathroom, where you’ll find a spacious walk-in shower, soaking tub, and walk-in closet.
On the first floor, you’ll also find the laundry room and mudroom, complete with a second fridge and a dog washing station, just steps away from a home gym with a bathroom that could easily be converted back to a guest suite.
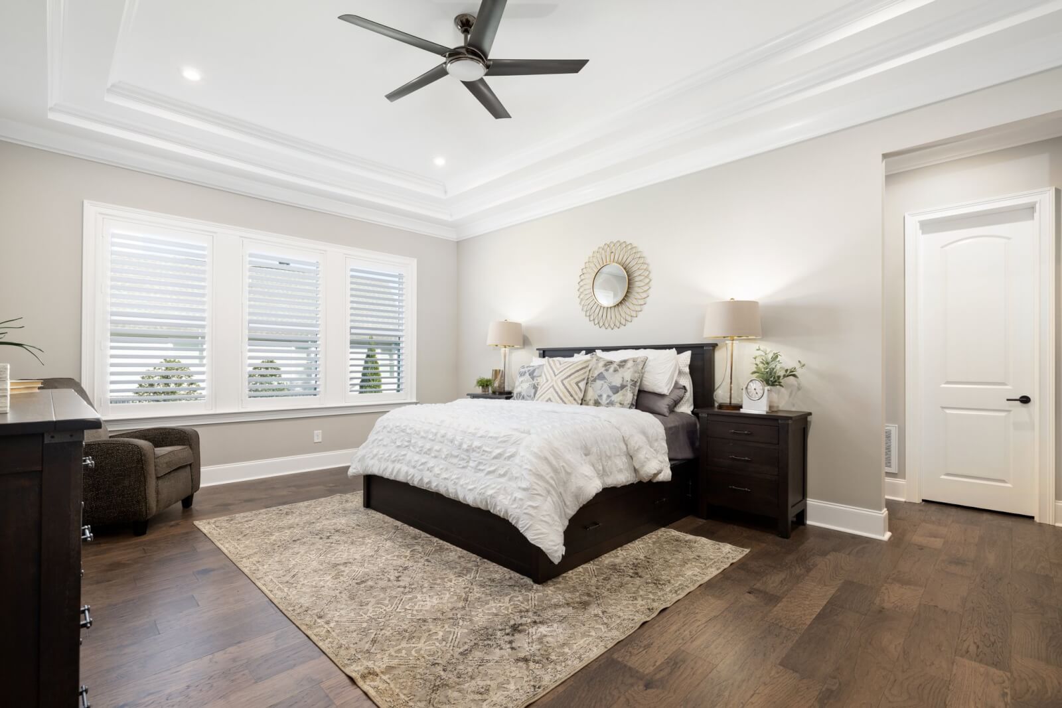
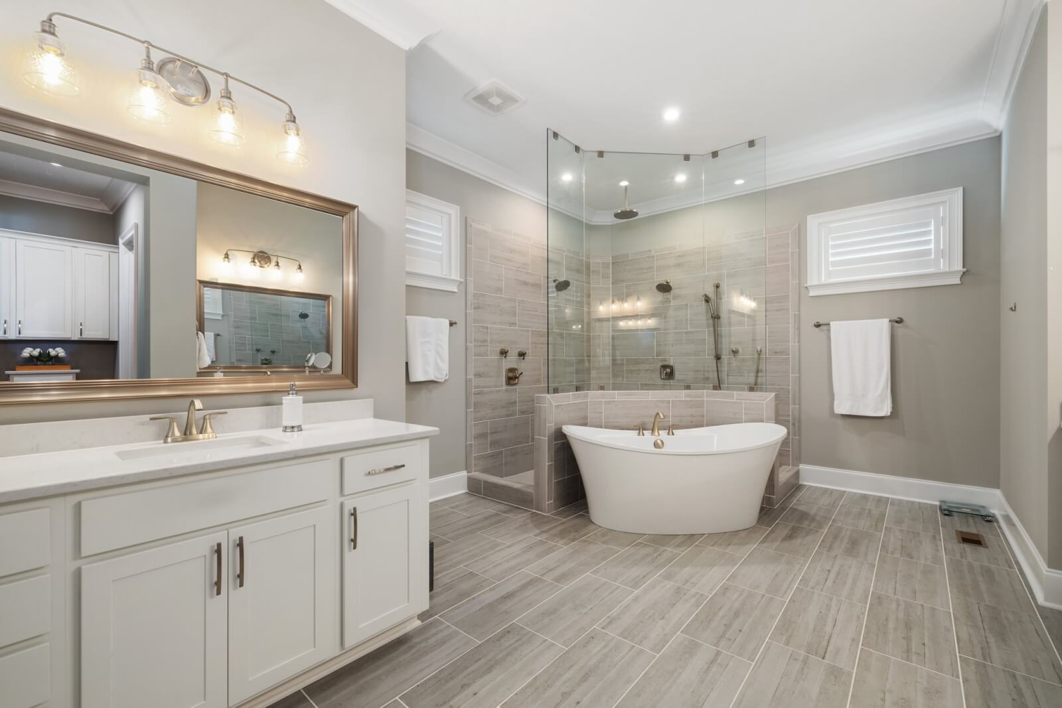
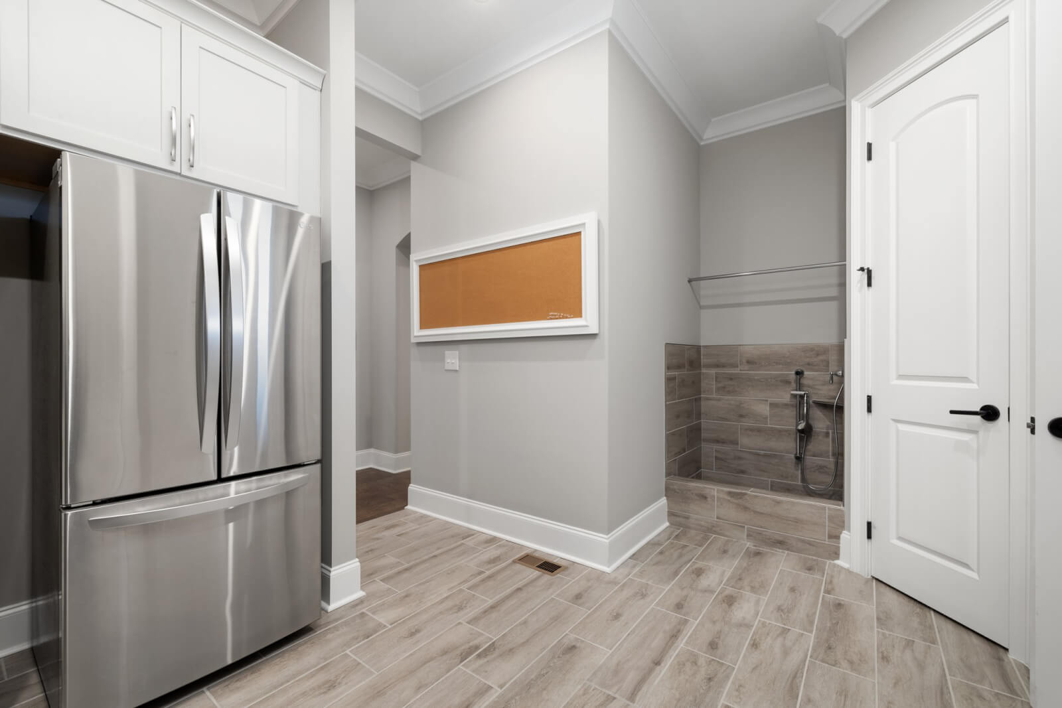
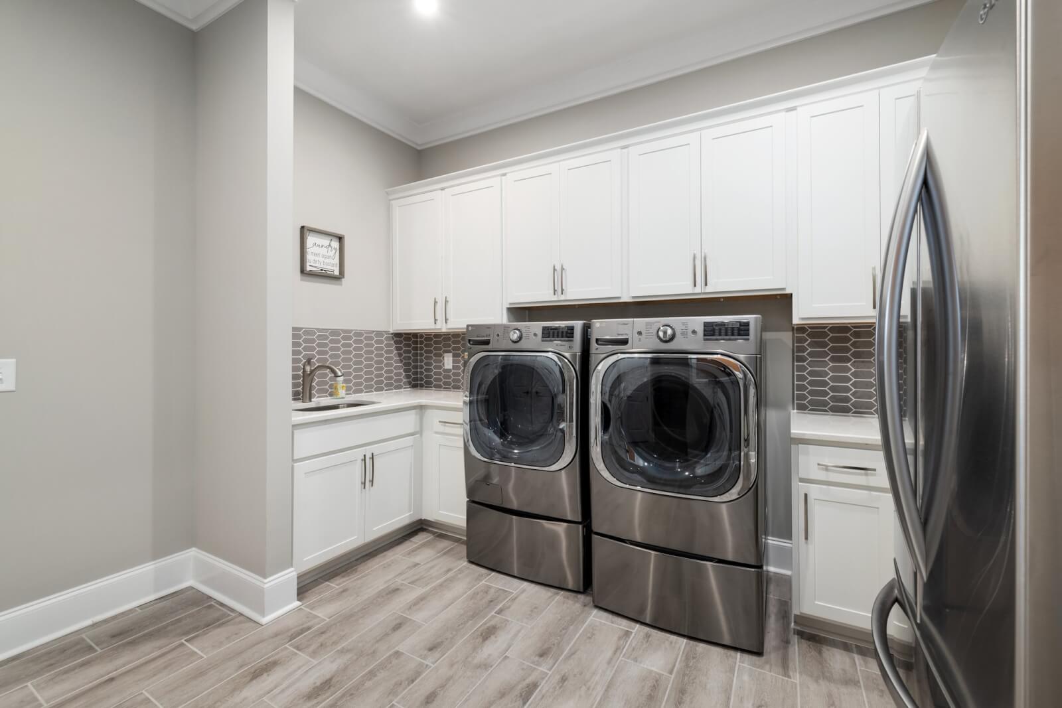
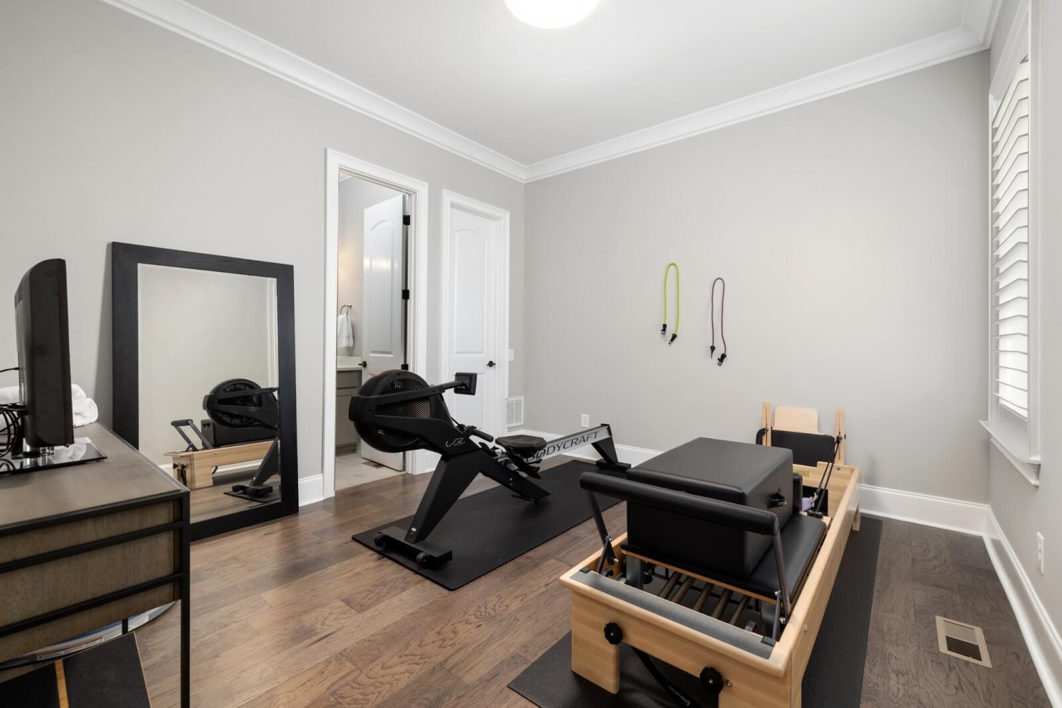
Upstairs is where you’ll find the three ensuite bedrooms — perfect for older children or guests who may desire more privacy. Also upstairs is the home’s game and media room with a wet bar, ideal for hosting sleepovers or enjoying a relaxing evening at home with friends and family.
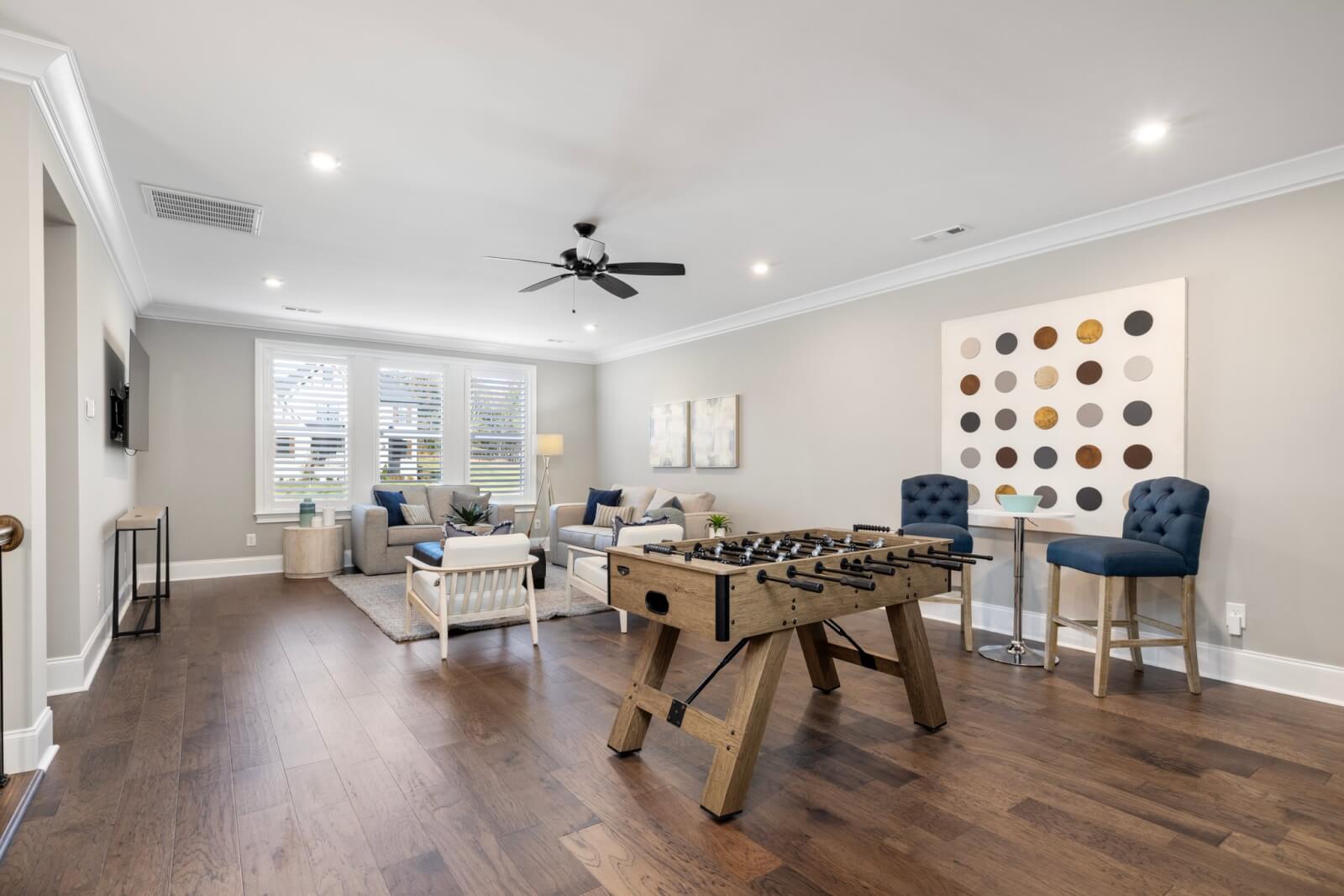
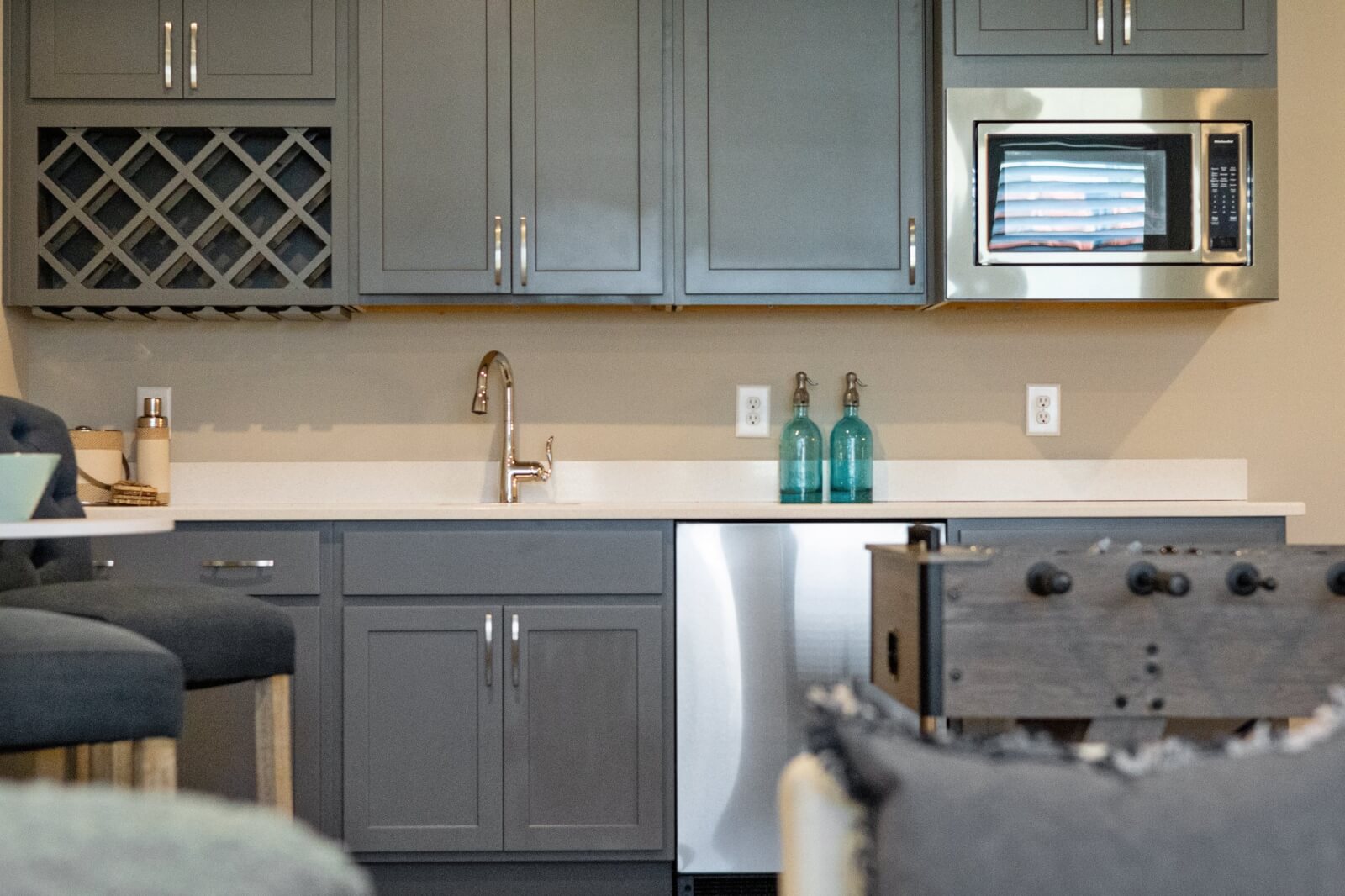
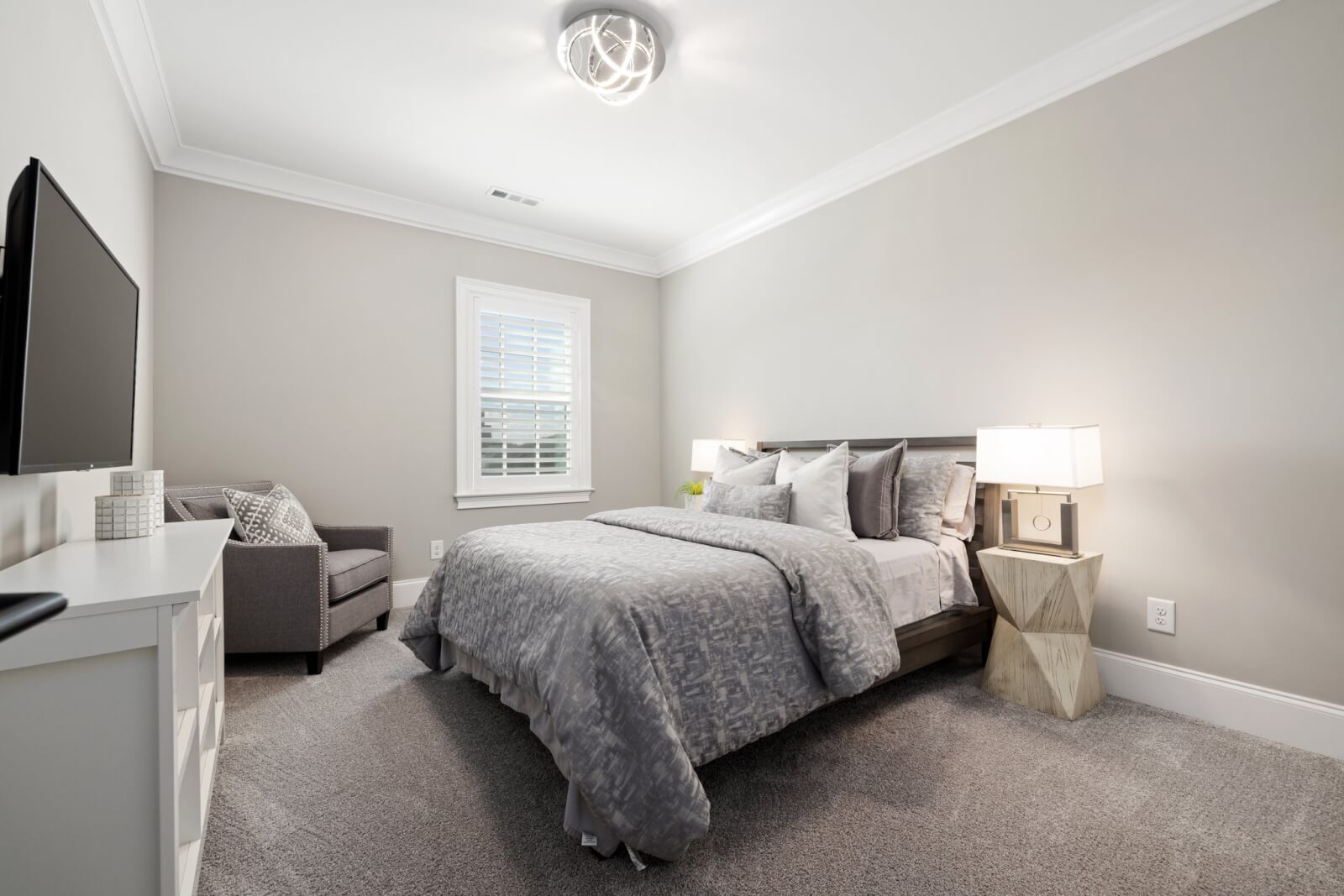
This Brentwood home is listed for $1,999,000 by Paula Hinegardner of Paula Hinegardner Group, Keller Williams Realty. To tour the home, contact Paula Hinegardner at phinegardner@me.com or call (615) 618-1330.
Originally posted by Style Blueprint, Author: Anne Henley Walker

