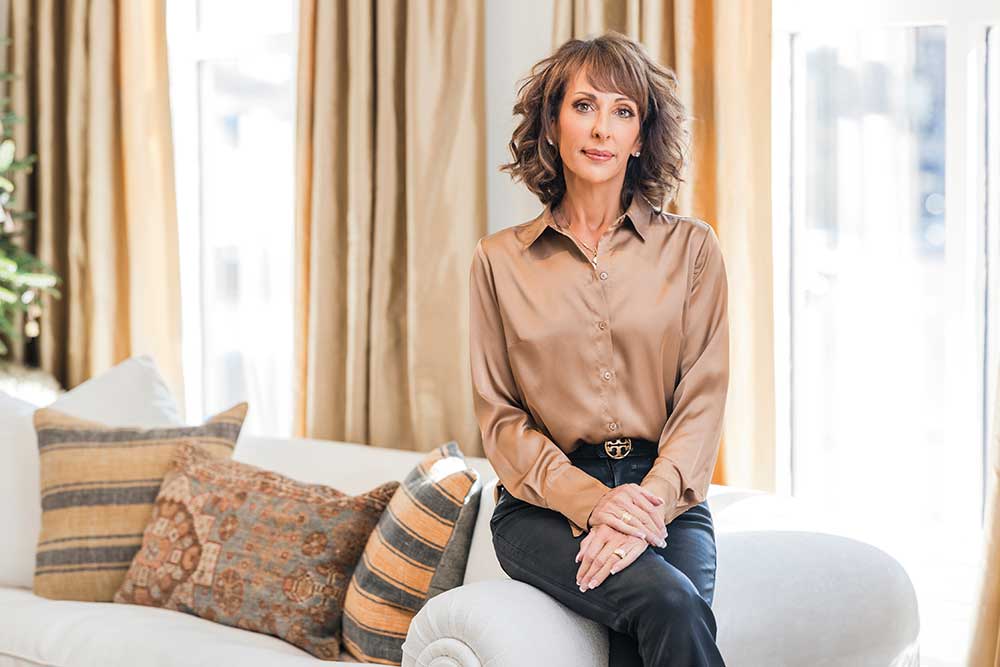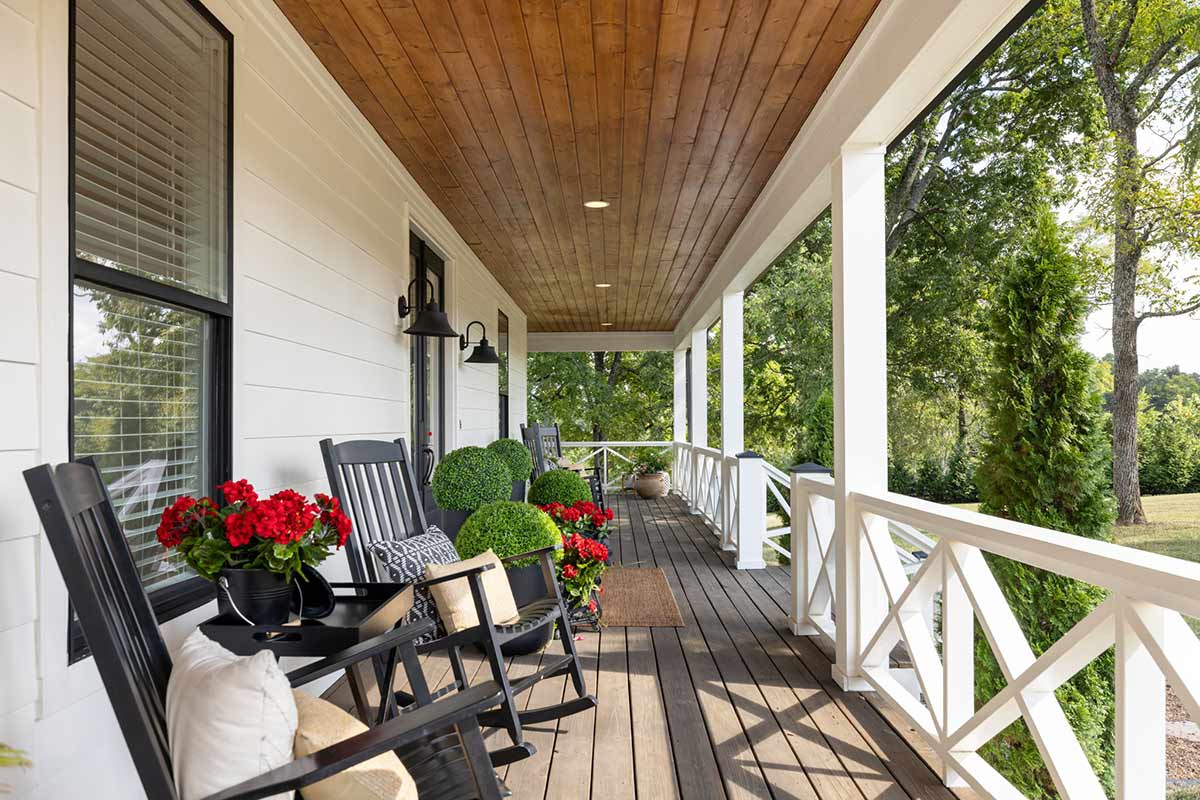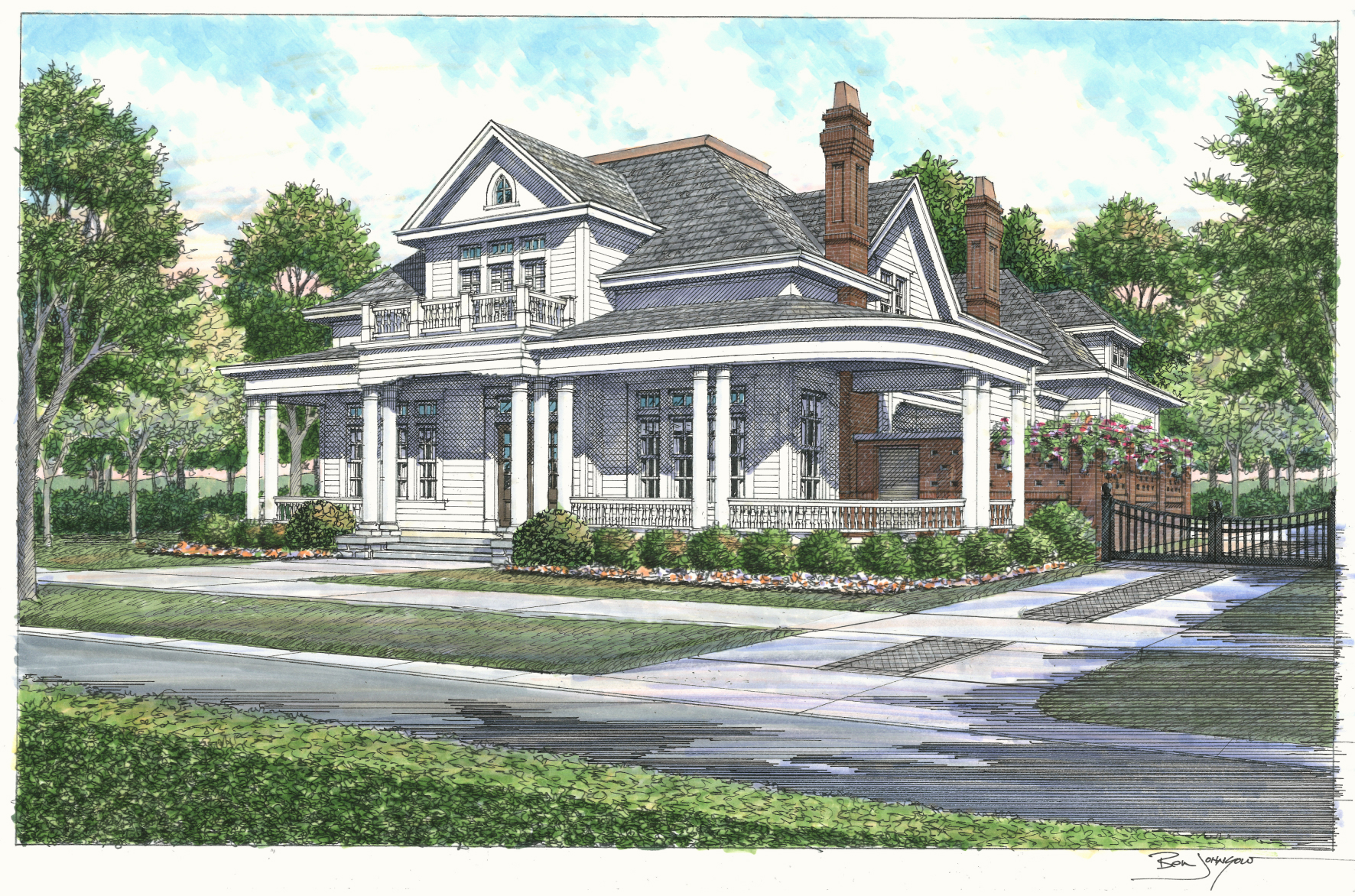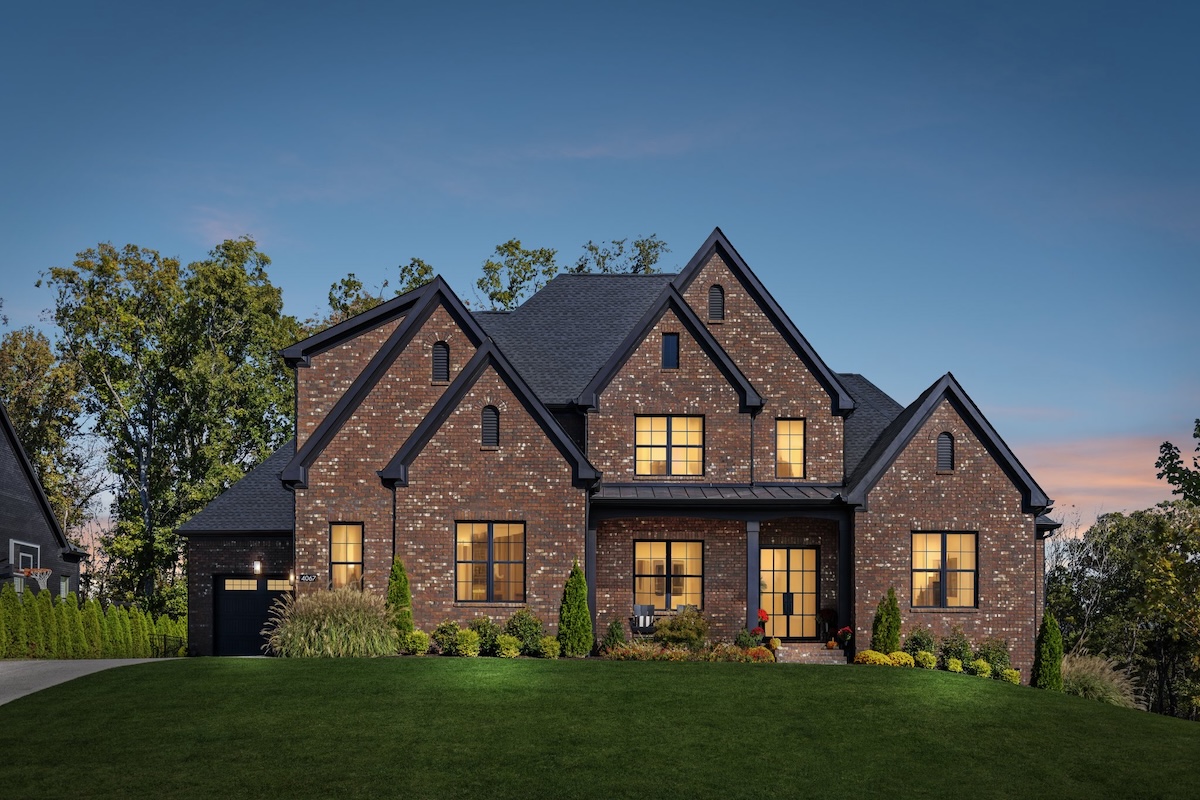About an hour outside downtown Nashville sits the rural paradise of College Grove, TN. This quaint and charming town is known for providing its residents with an escape from the hustle and bustle of city life. You can now call this highly sought-after community home, thanks to this five-bedroom, four-bathroom cottage that just hit the market! Located on over six acres of wooded land, the home offers plenty of natural beauty and a sense of privacy.
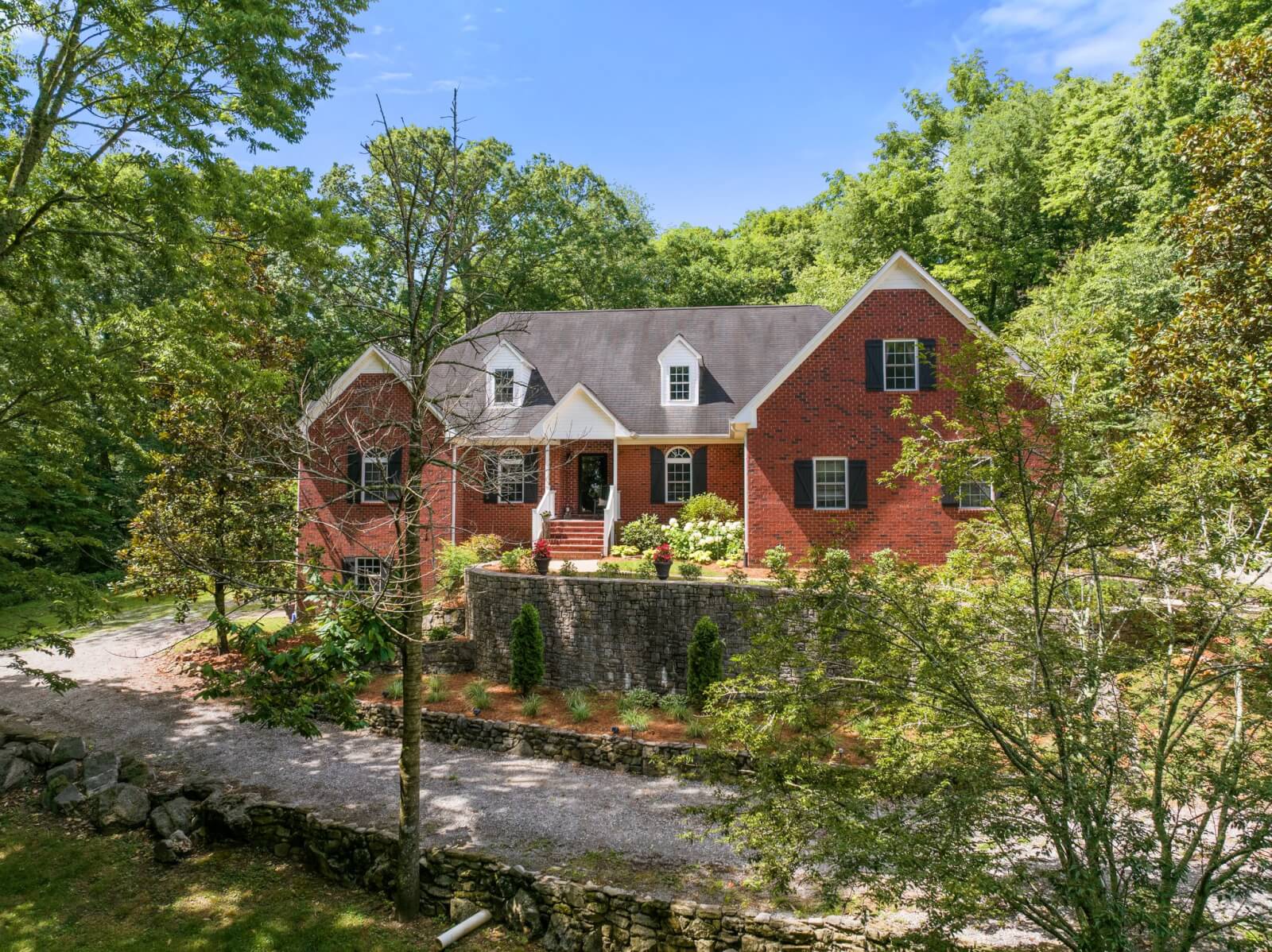
5375 Murfreesboro Road is a 4,141-square-foot home nestled on over six acres of land.
As you make your way up the tree-lined driveway, you’re greeted by a stately brick exterior and perfectly manicured front lawn. Upon entering the front door, you’ll notice the spacious foyer and beautiful hardwood floors that continue throughout the rest of the home. You’ll find an in-home office with French doors and custom built-ins on your left.
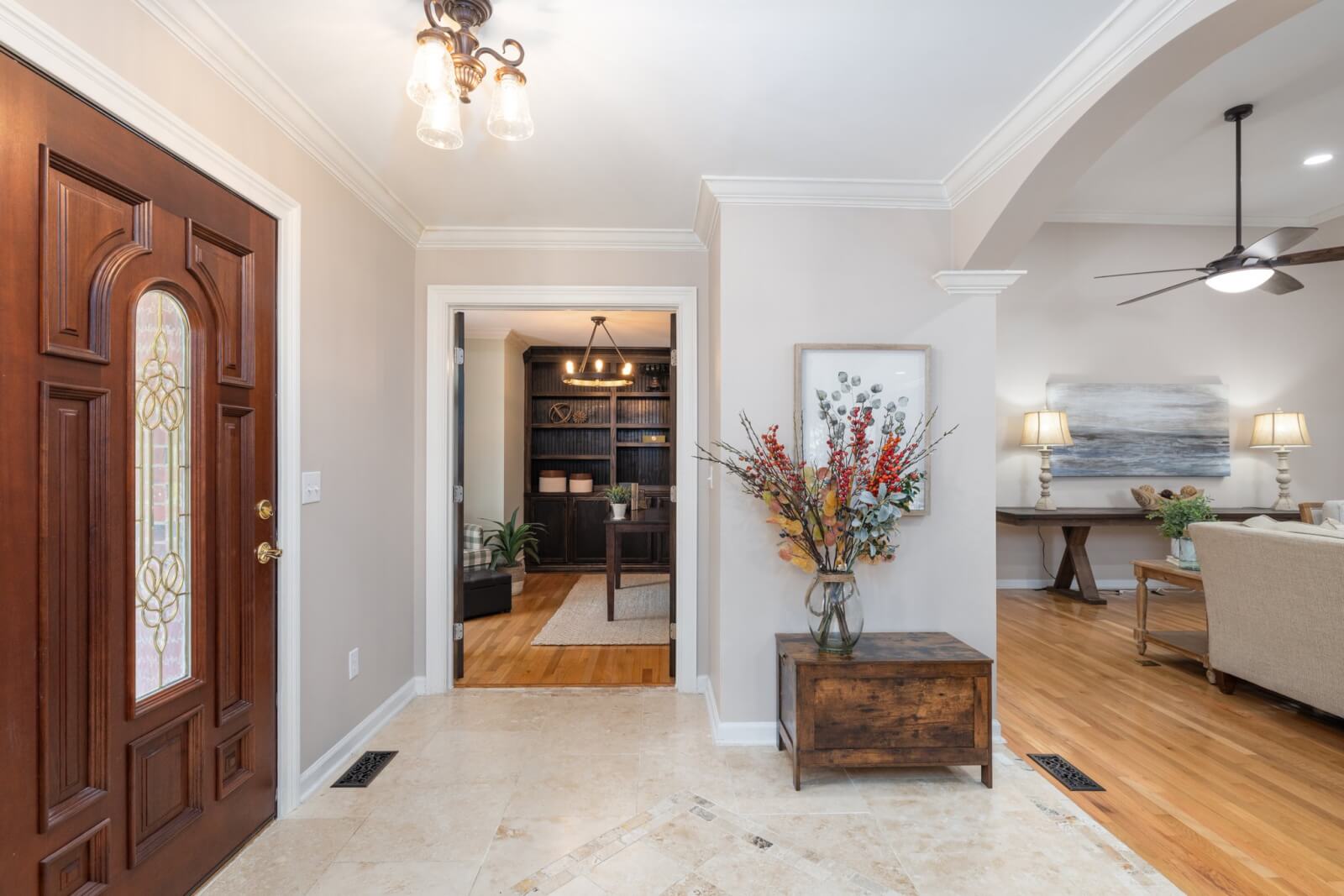
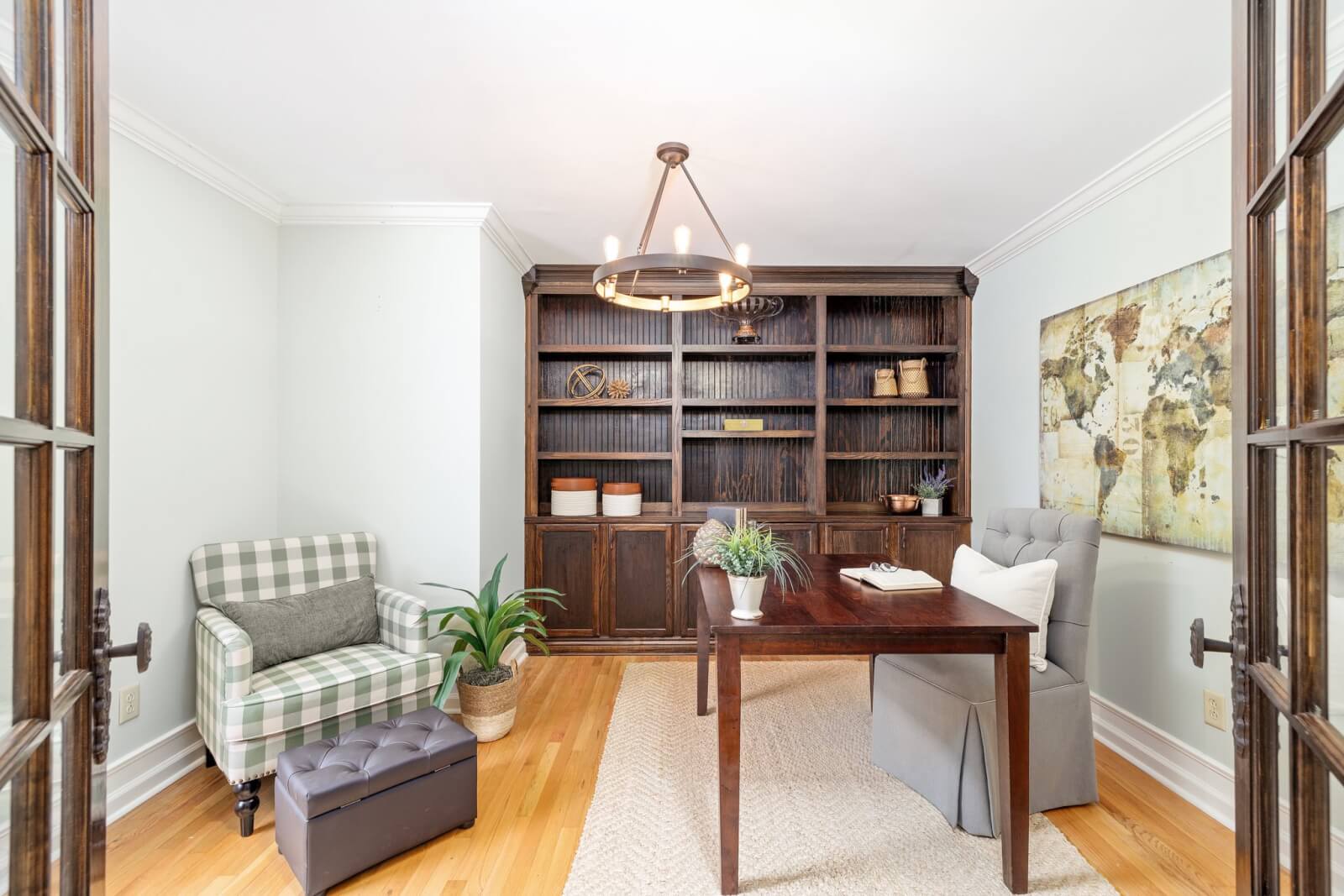
Productivity is almost guaranteed when your home office looks like this!
Just beyond the foyer is a bright, airy living room with vaulted ceilings and a cozy fireplace. In the corner of the room, you’ll find a set of French doors leading to the home’s screened porch. Perfect for the summer season, this is the ideal place to begin or end your day while taking in views of the surrounding landscape.
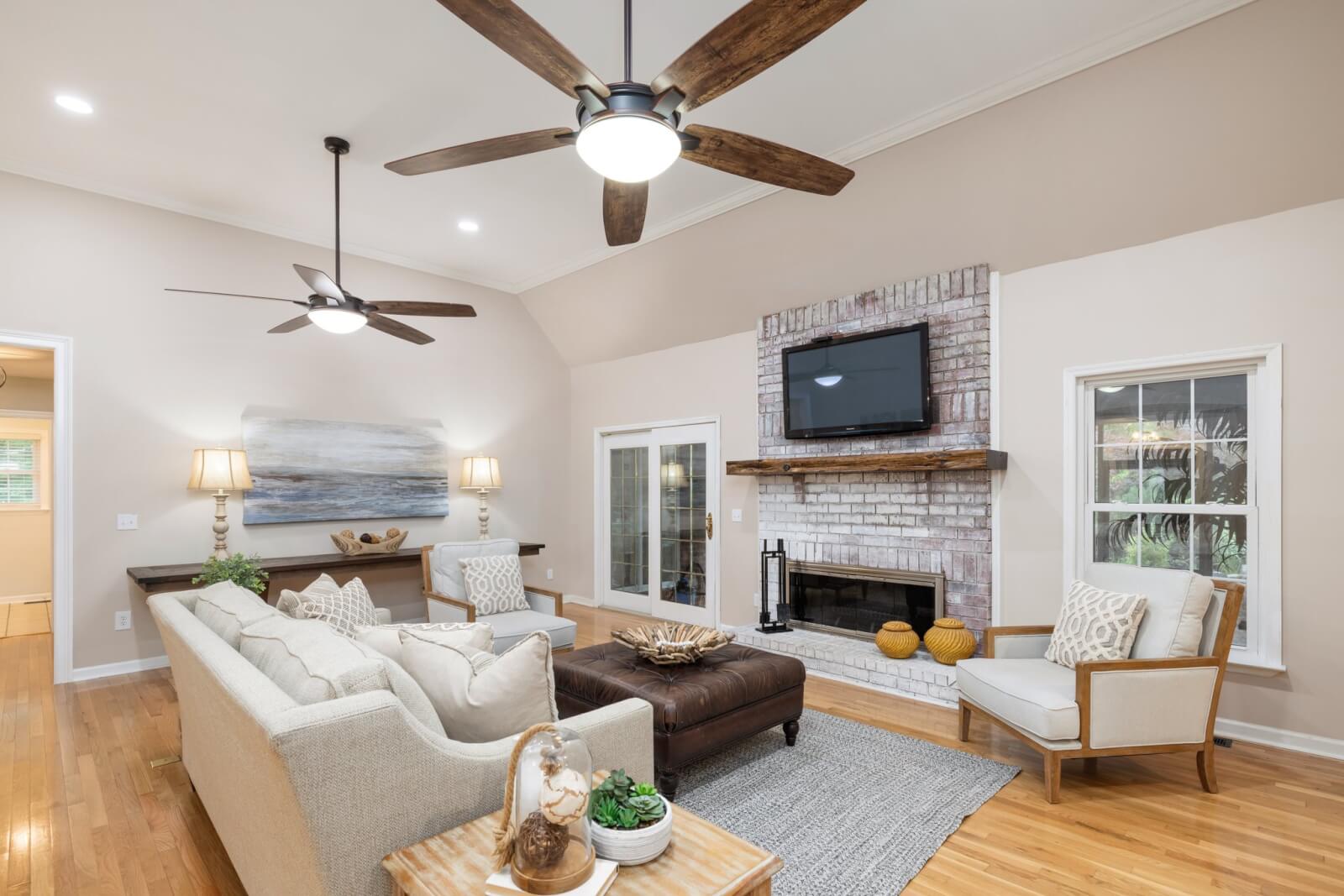
A brick fireplace is a beautiful focal point in the home’s living room.
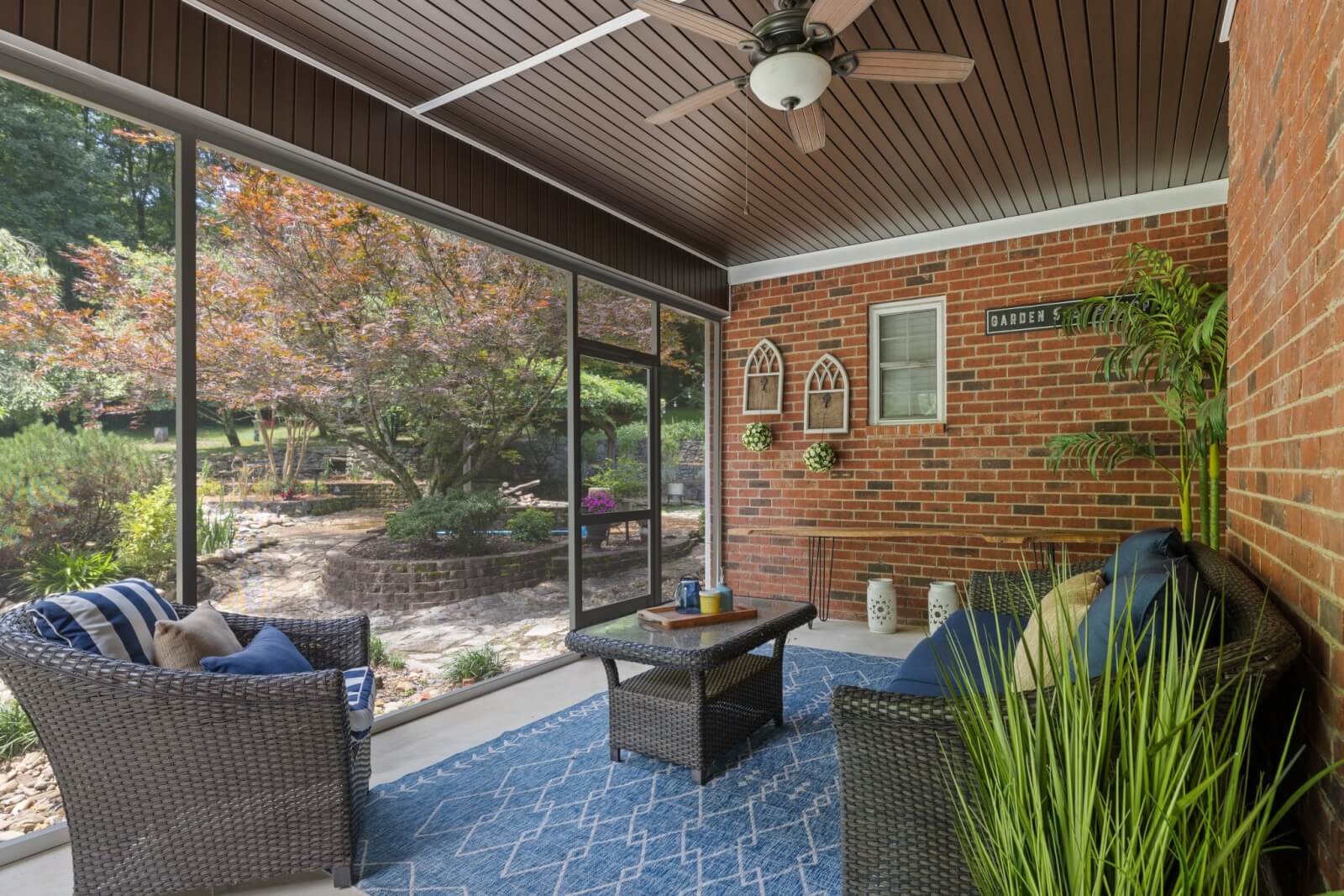
Enjoy a morning cup of coffee or wine in the evening on the screened porch.
Beyond the screened porch, you’ll find the home’s stunning backyard, complete with a raised stone fire pit, jasmine-covered pergola, gorgeous gardens, natural rock hardscape, and ponds that are perfect for lily pads. Venture further onto the property and discover a nature lover’s playground with trails for riding, a tire and rope for swinging, and even a quintessential red chicken coop!
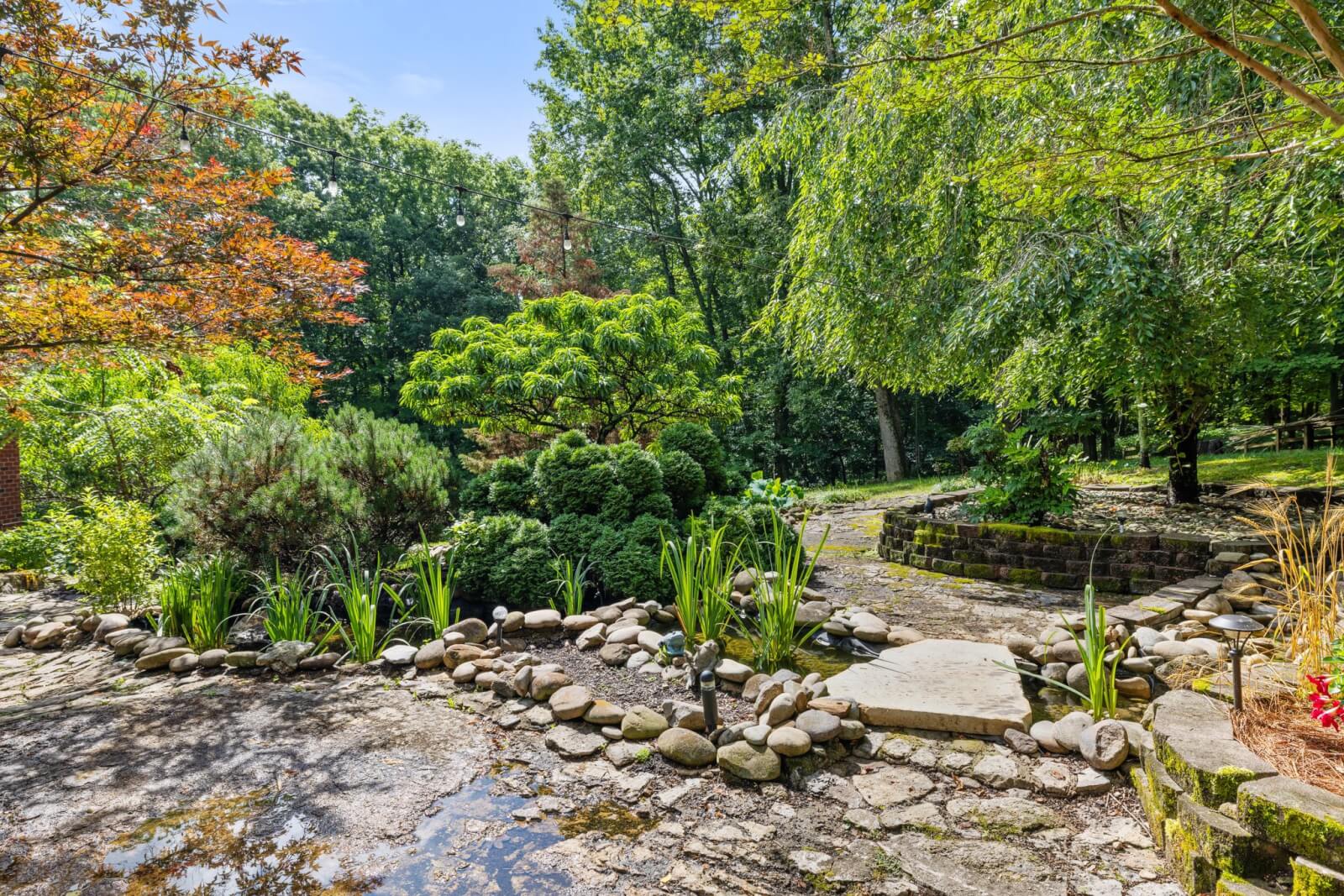
Thanks to its lush greenery and landscaping, the backyard is the perfect oasis.
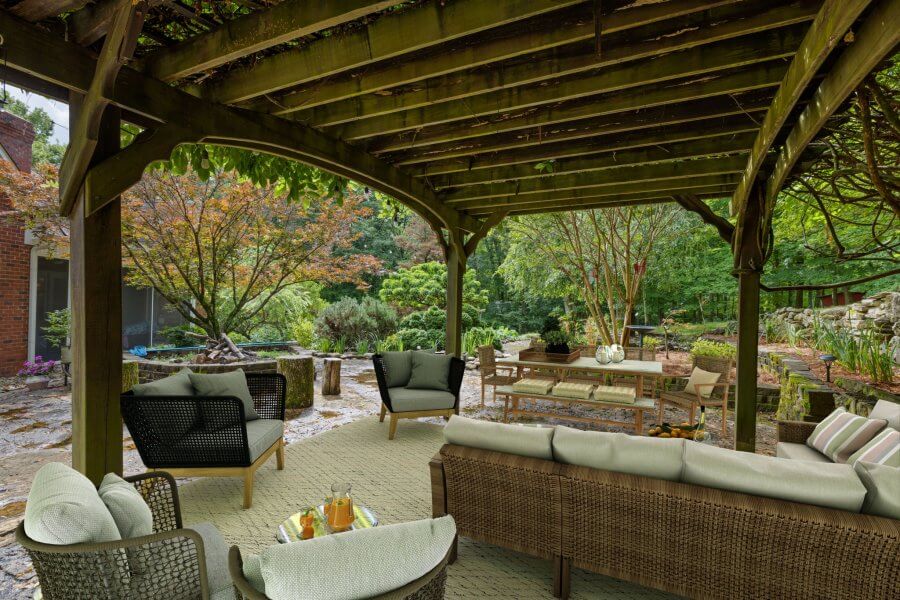
Imagine hosting backyard gatherings in this ivy-covered pergola …
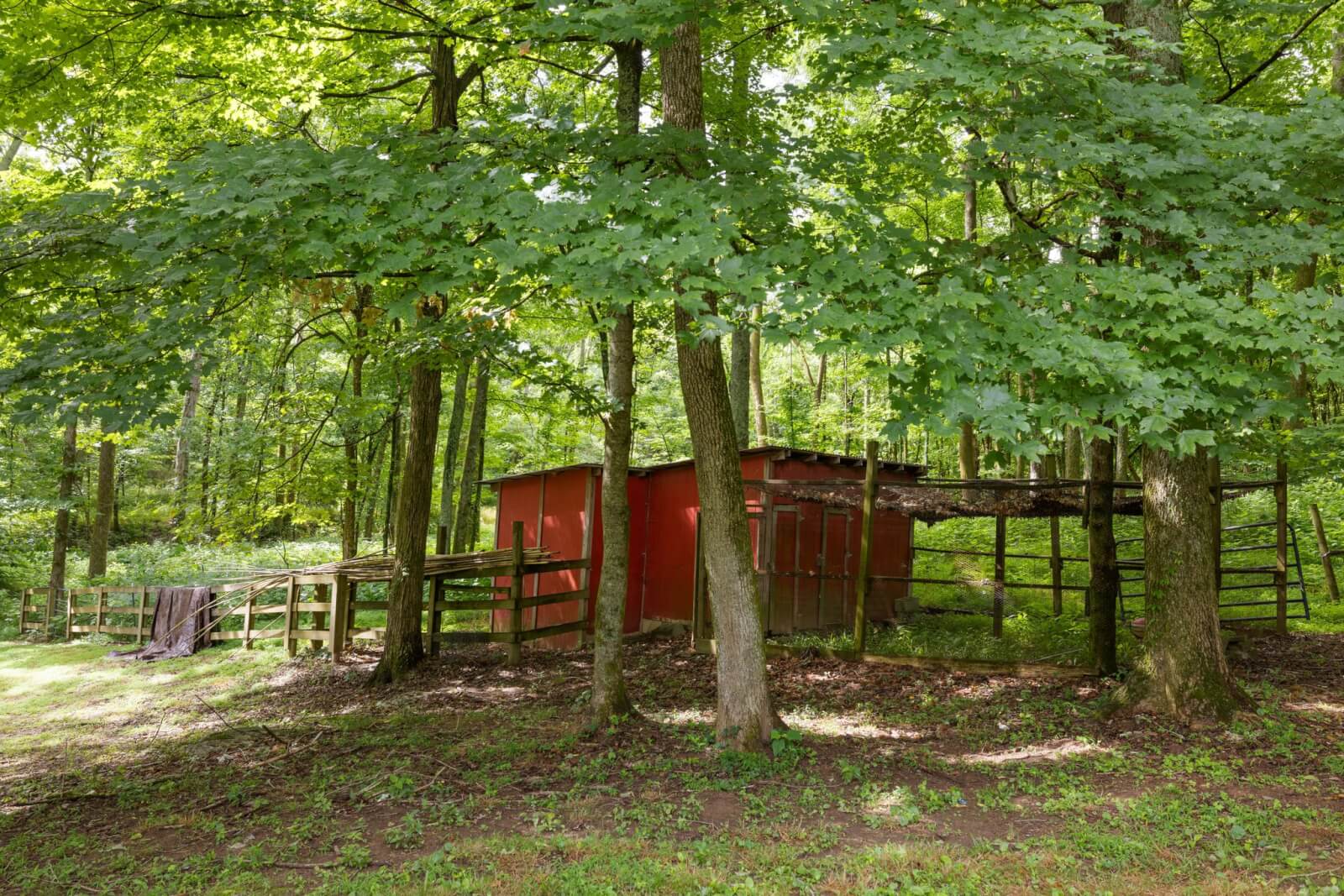
Thanks to the backyard chicken coop, you can enjoy farm-fresh eggs whenever you please!
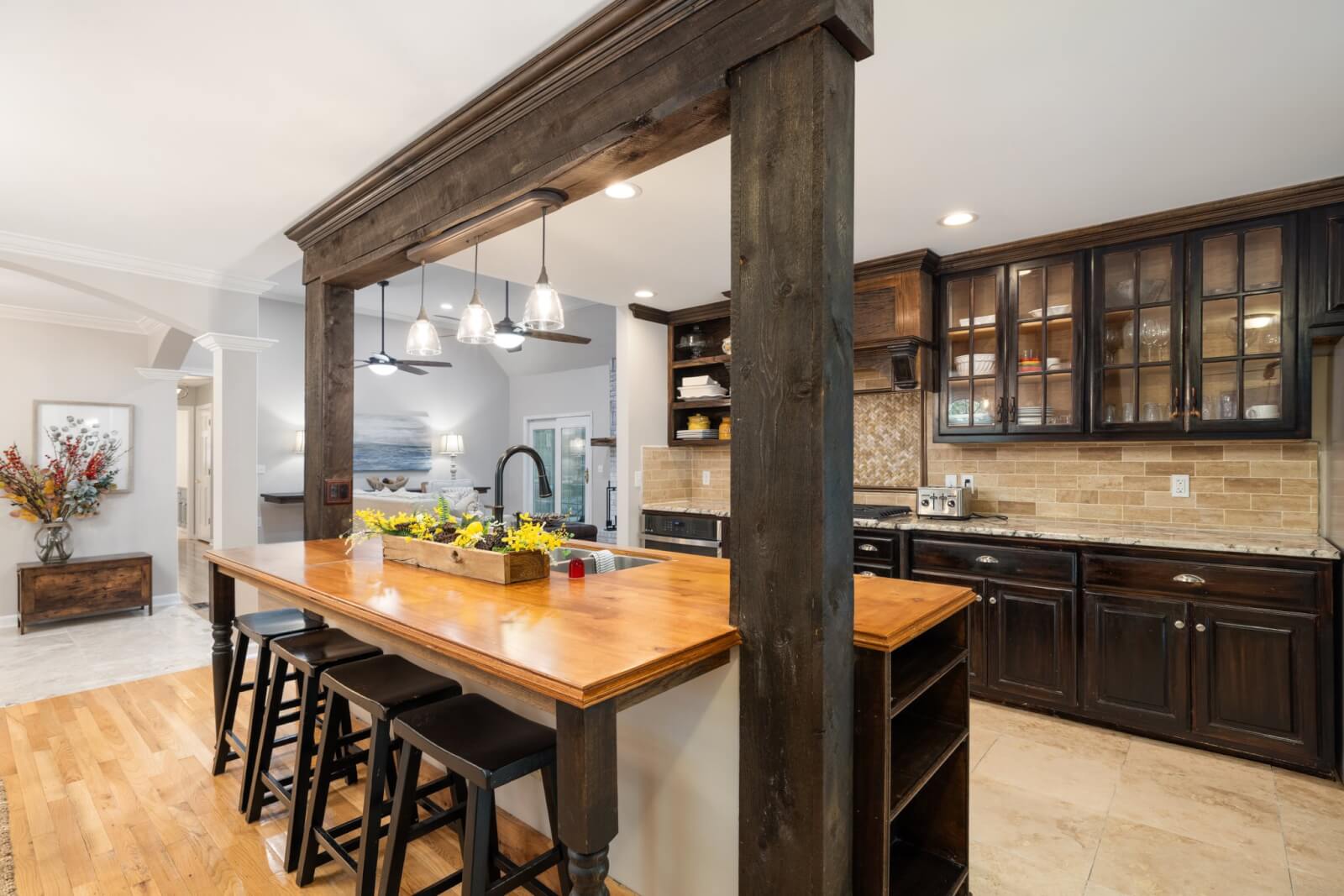
The chef’s kitchen opens to the living room and dining room, which makes for effortless entertaining.
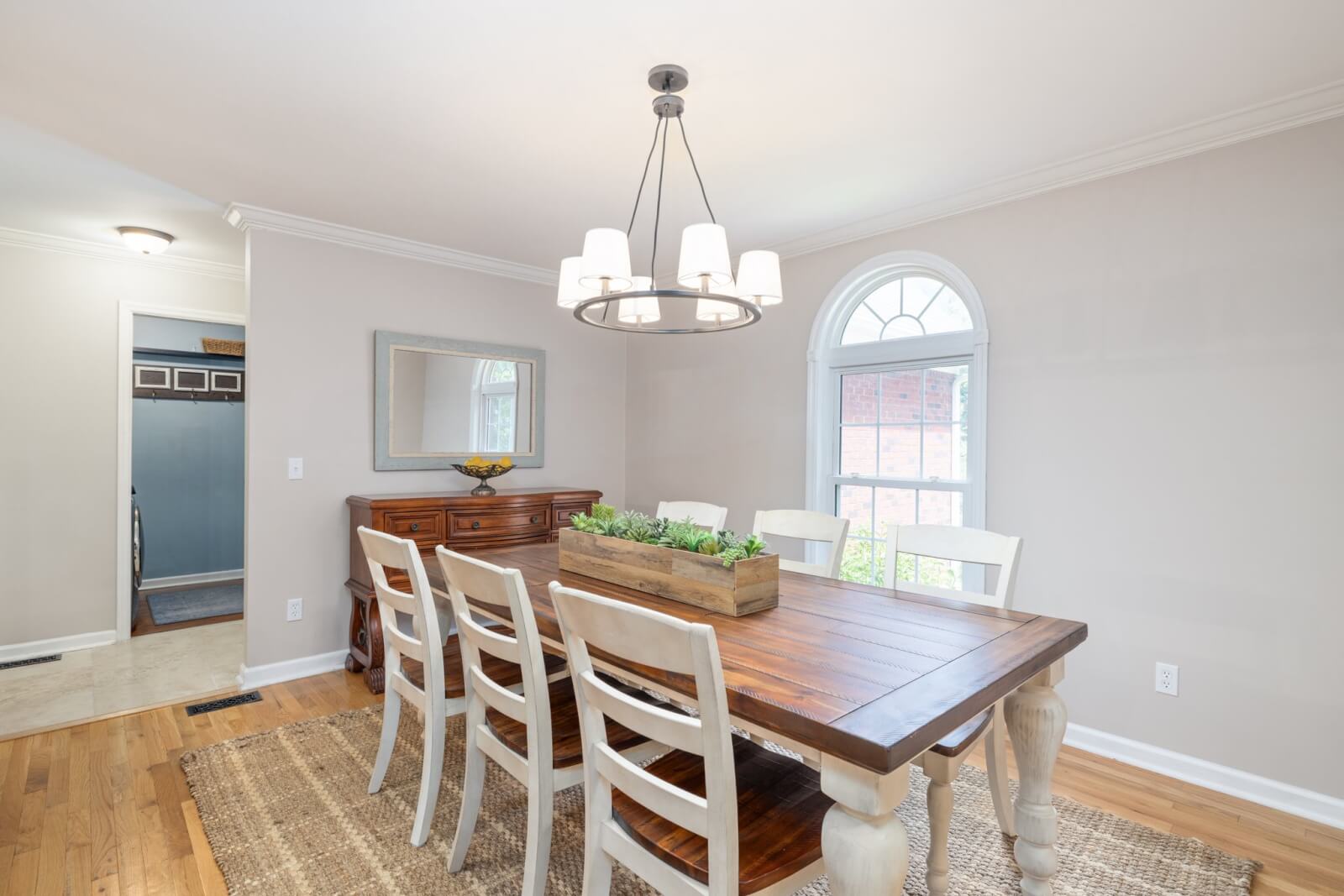
The dining room can be used for hosting both formal and informal gatherings.
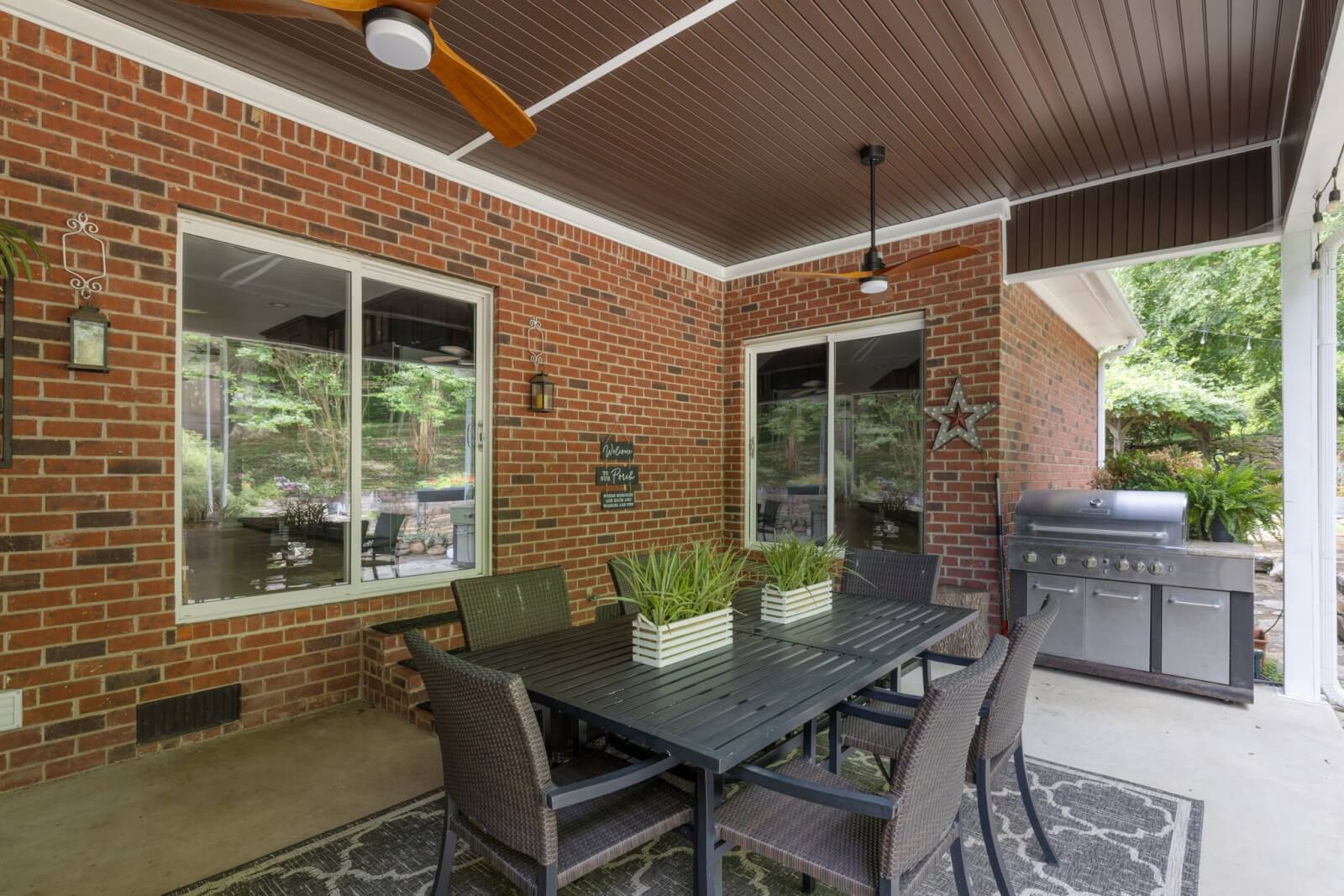
The covered porch just off the kitchen is perfect for backyard cookouts.
Back inside, the main level is also where you’ll find the home’s primary suite. The room offers plenty of space for homeowners to unwind after a long day. You’ll love the spa-like primary bathroom with a double vanity, spacious soaking tub, and a separate standing shower. Beyond that, you’ll also find a walk-in closet that makes it easy to keep clothing and accessories neatly organized.
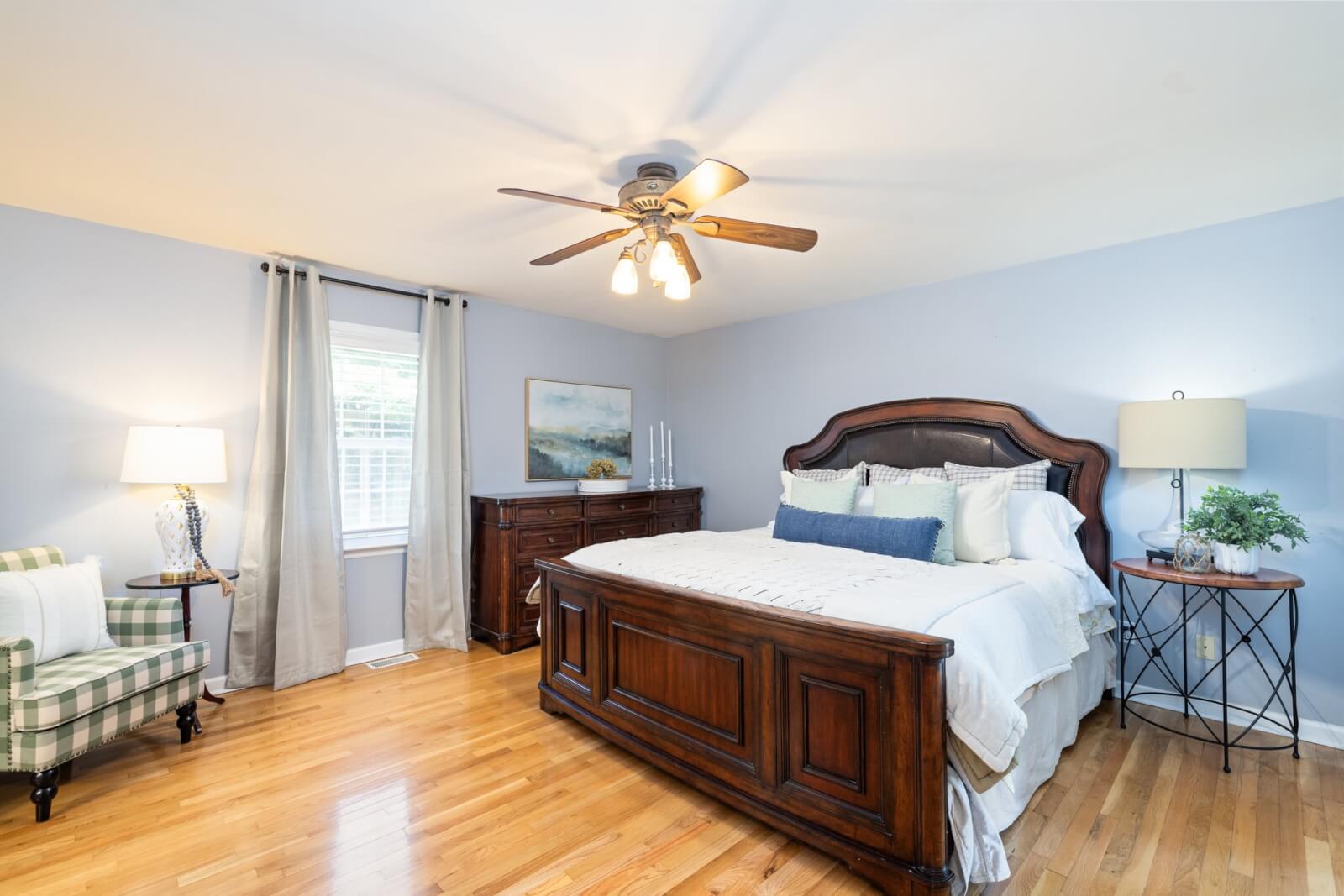
The main-level primary bedroom is a luxurious escape for homeowners and offers direct access to the covered side patio.
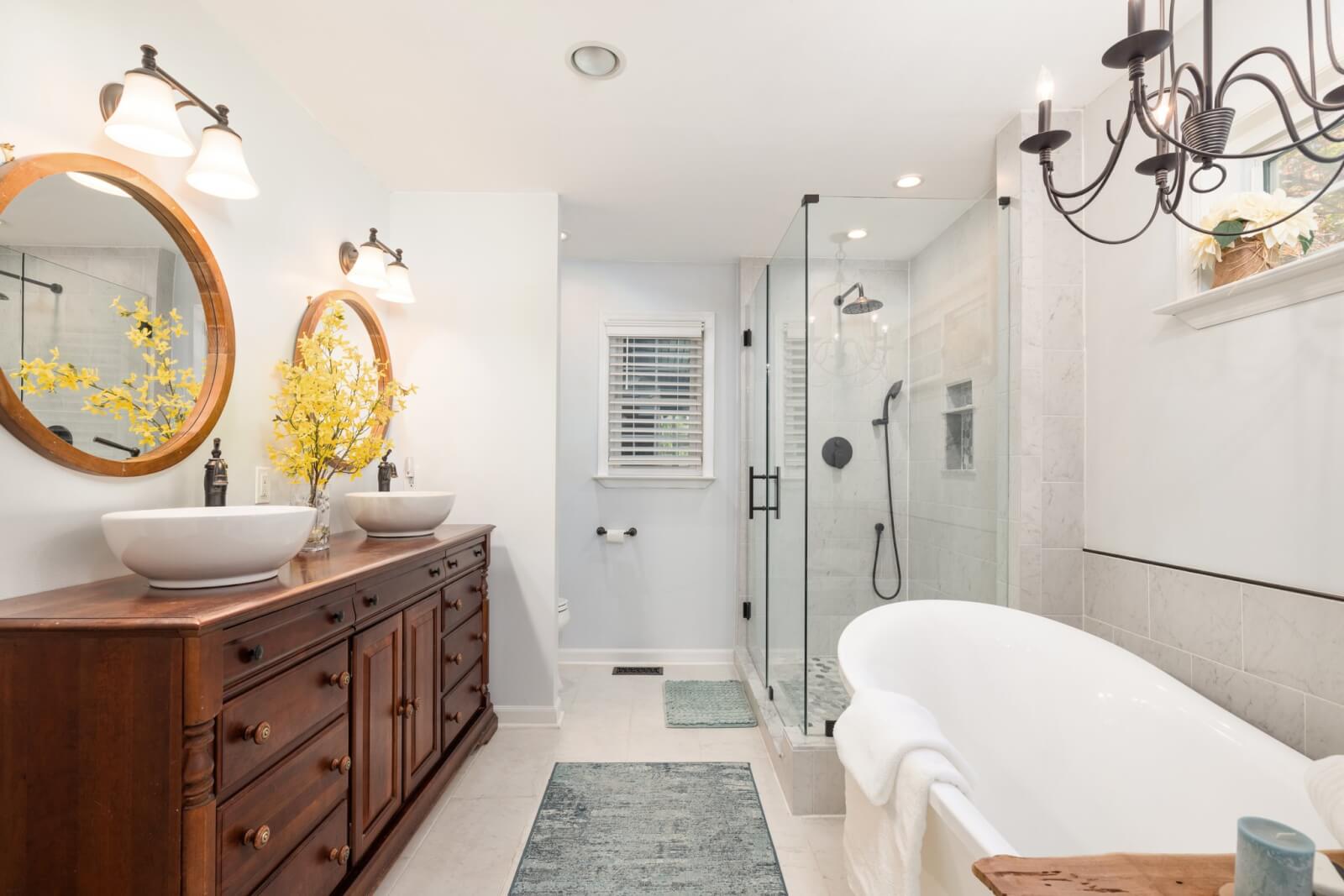
The primary bathroom offers his-and-her sinks, a soaking tub, and a beautiful tile shower.
On the opposite end of the first floor are two additional bedrooms. Each room includes access to a private bathroom and walk-in closet, making them the perfect retreats for house guests or children.
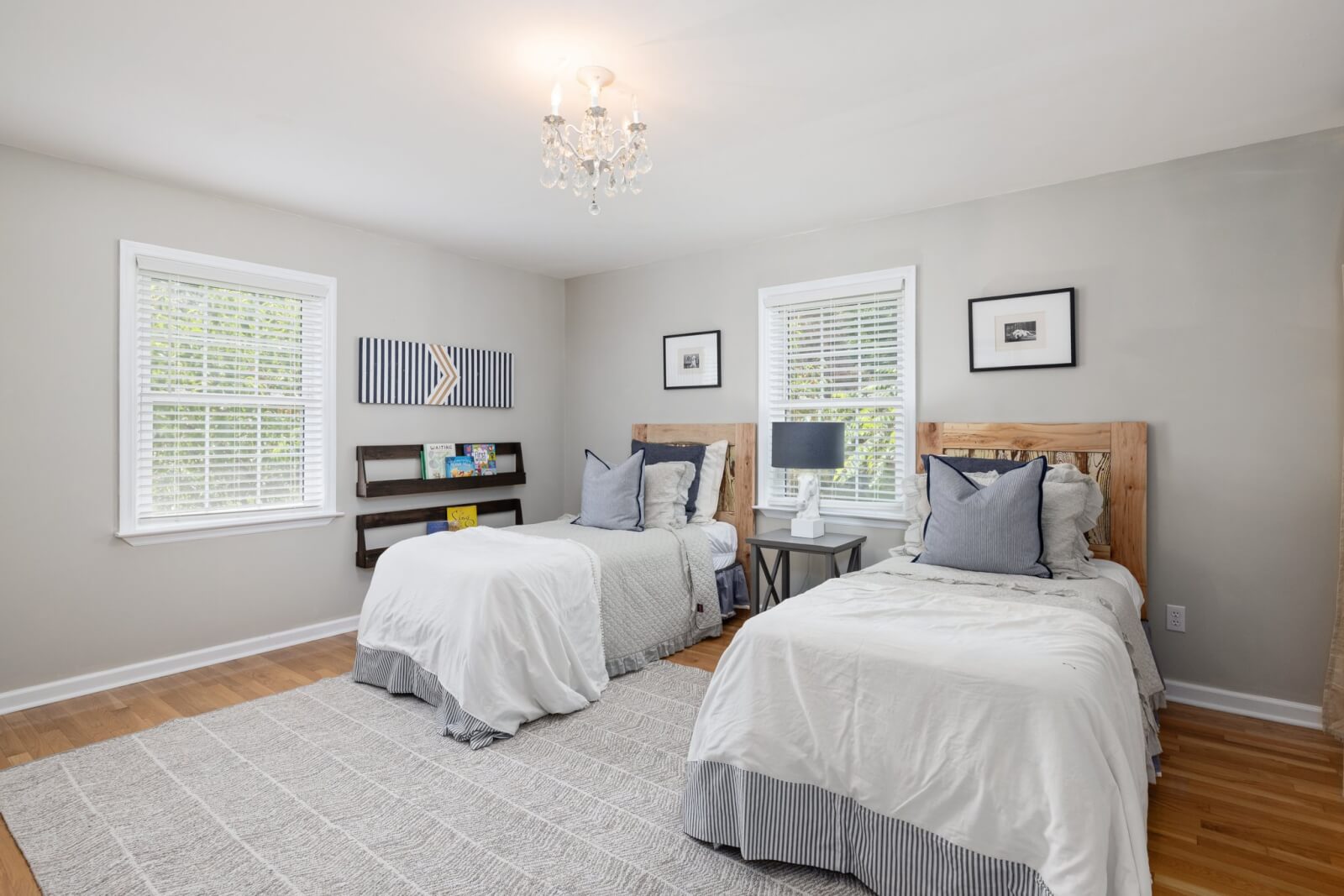
Two guest suites (one is pictured here) round out the home’s main level.
As you make your way back to the main level living room, take note of the staircase that leads to the third floor. This is where you’ll find an additional guest suite with a private bathroom and a walk-in closet. Past the bedroom is the perfect entertaining area, complete with a theater room and spacious bonus room.
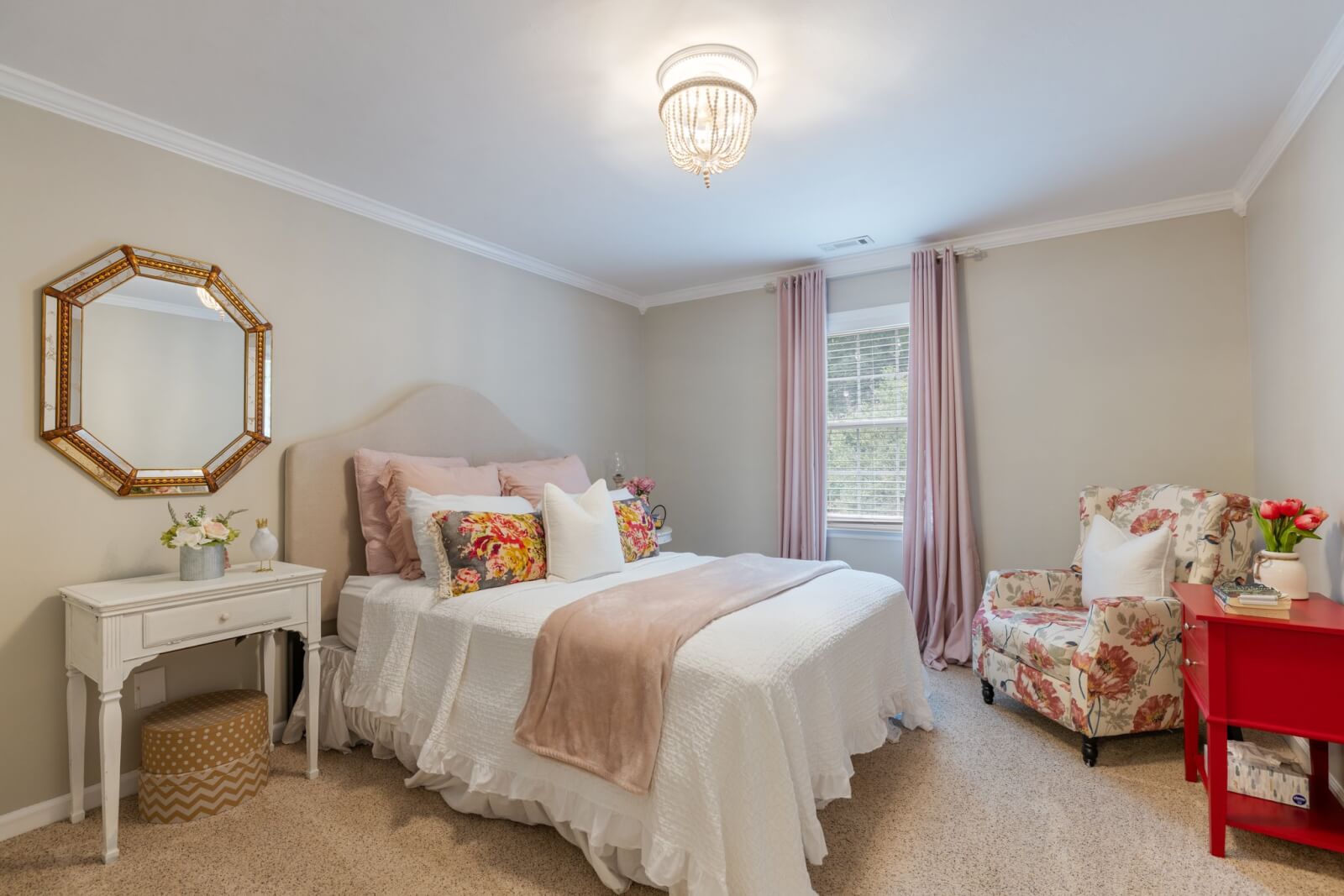
The third floor includes an additional bedroom with an ensuite bathroom and walk-in closet.
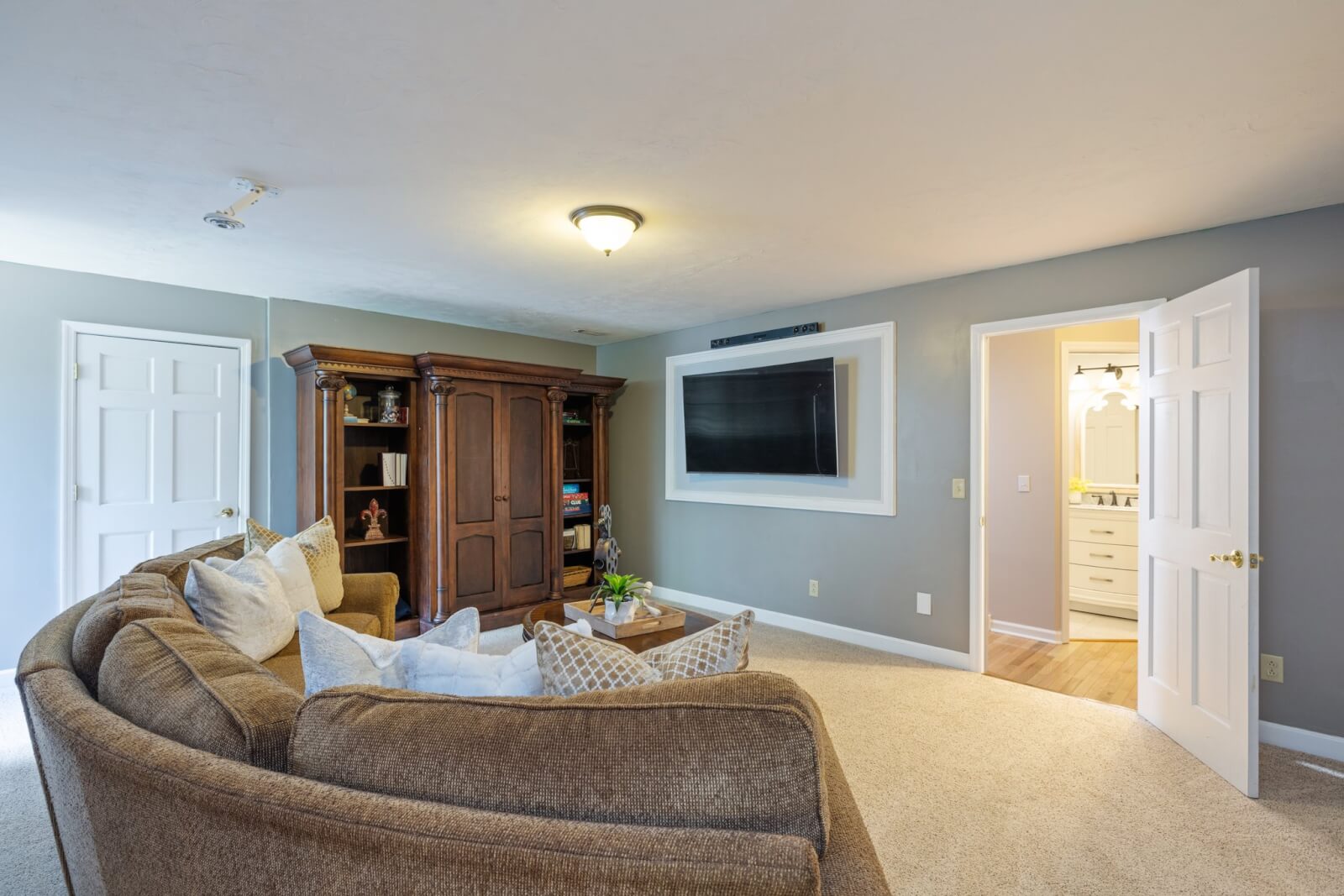
This theater room is the perfect spot to host movie nights with friends and family.
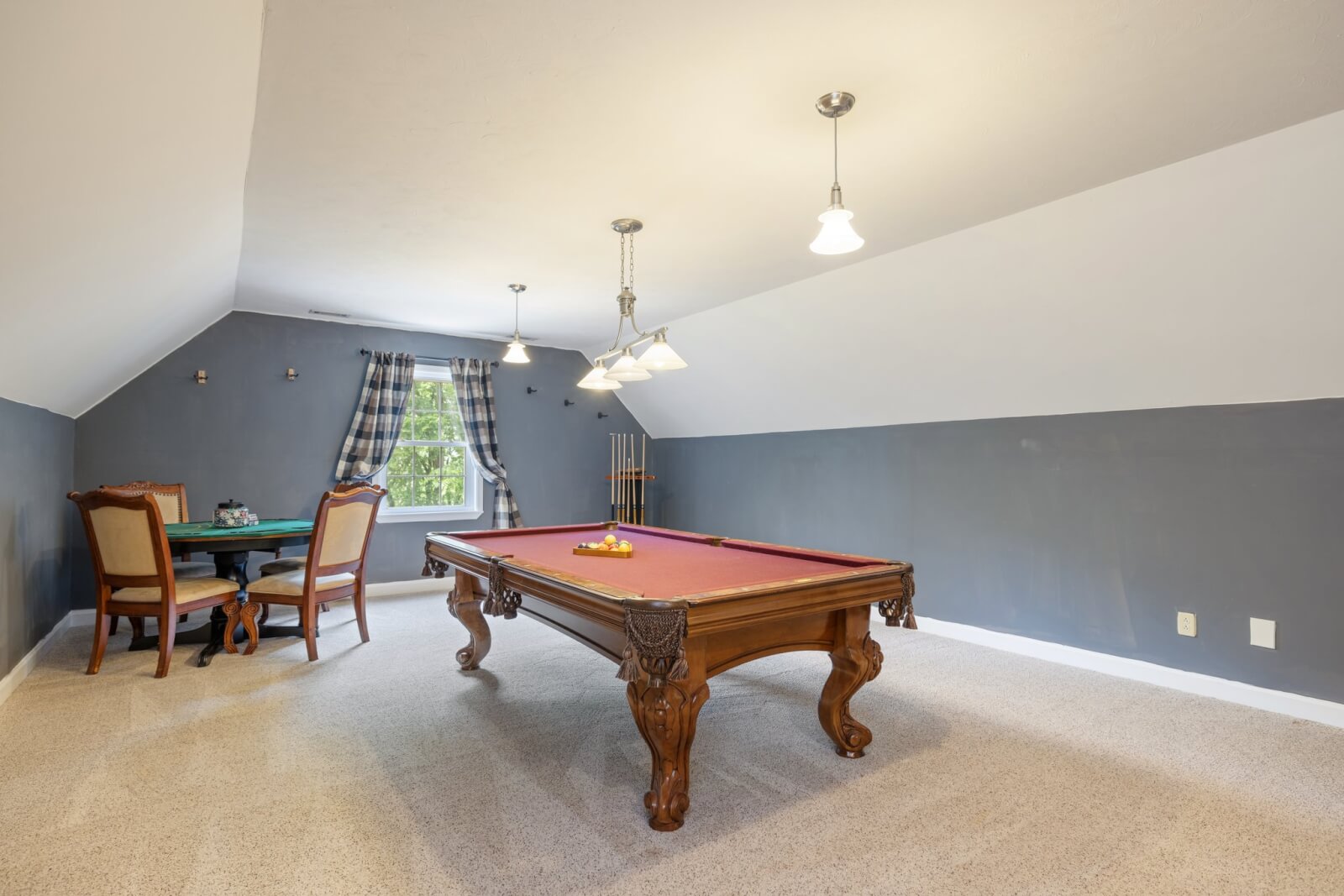
A spacious bonus room on the third floor could be a game room, playroom, gym, or anything else you can imagine!
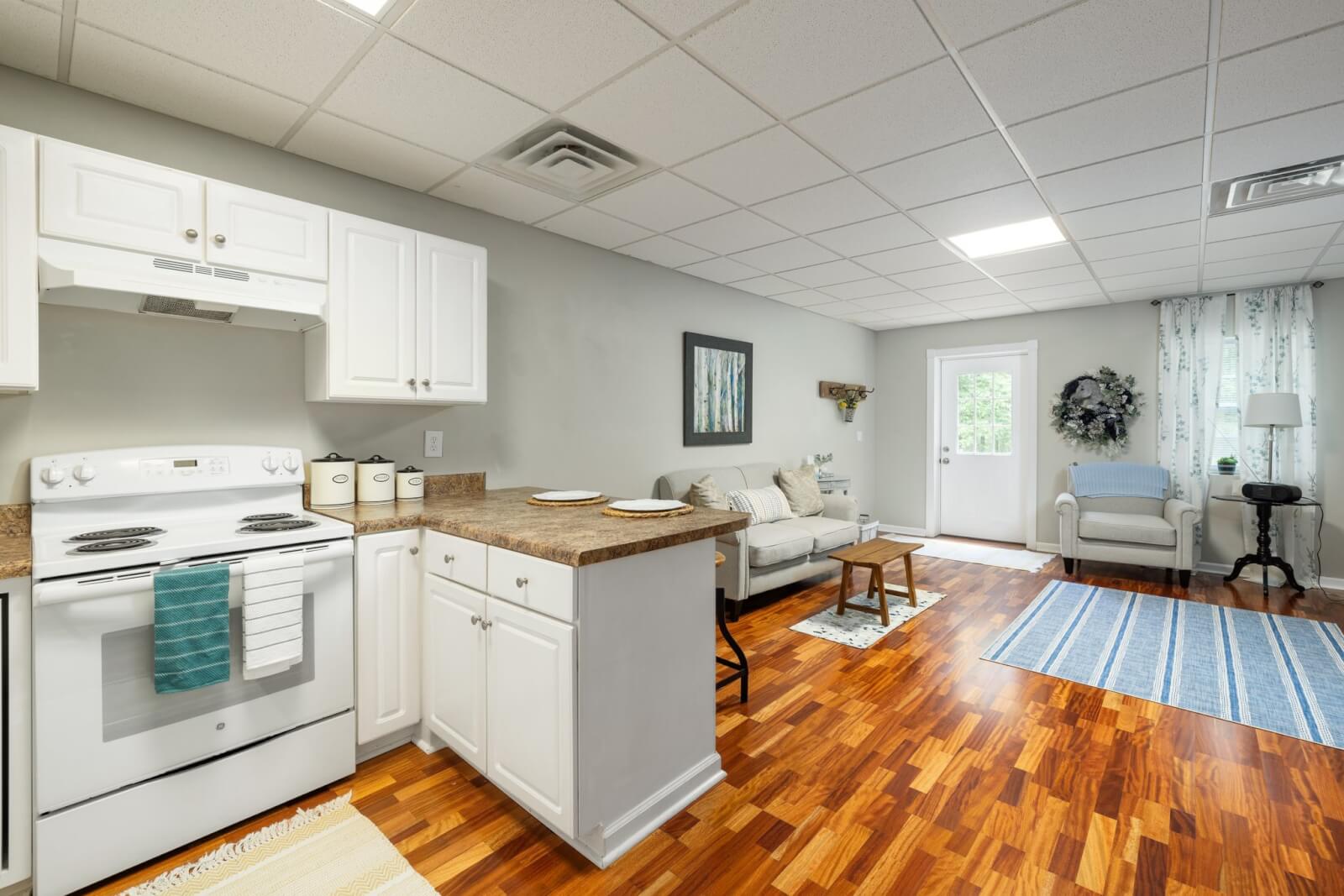
The home’s basement holds private guest quarters. Perfect for long-term house guests or older children, this space includes an additional ensuite bedroom, a second kitchen, and another living room.
Post originally written by: Brianna Goebel

